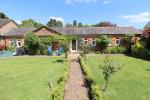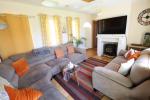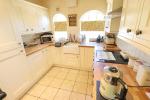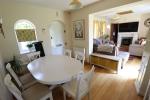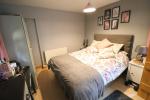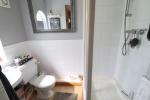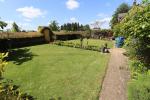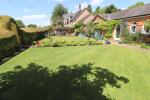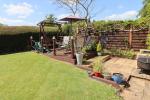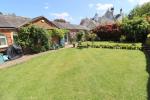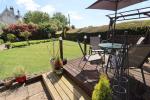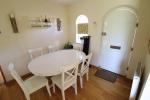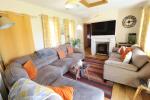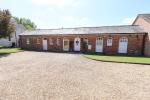Particulars
Home Farm Court, Putteridge Park, Luton, Bedfordshire, LU2 8NN Sold Subject to Contract
£460,000 Freehold
Additional photos
Floorplans
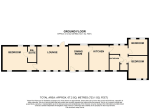
(Opens in separate window)
EPC Graph
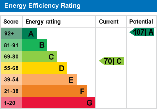
(Opens in separate window)
|
|
Description
**** CHARACTER HOME IN COUNTRYSIDE LOCATION ****
INDIGO RESIDENTIAL are offering this rarely available three bedroom property situated on an EXCLUSIVE private development close to the Hertforshire COUNTRYSIDE.
DESRIPTION:
Map & Location
The accommodation comprises from an entrance door leading into the dining area which has double glazed windows to the front & rear aspect, radiator and has wooden flooring. The lounge area has double glazed windows to the front & rear aspect, a part wood part glazed door to the rear aspect, feature fireplace with inset gas fire, radiator and wooden flooring. The kitchen has a double glazed window to the front aspect, a range of wall & base level units, inset butler sink, built in oven & hob, intergrated fridge/freezer, integrated washing machine, radiator and tiled flooring. The family bathroom has a double glazed window to the front aspect, three piece suite, radiator and extractor fan. There is an inner hallway leading to two bedrooms and there is a built in cupboard which houses the combi boiler. The two bedrooms both have double glazed windows, radiators and laminate flooring. The master bedroom has a double glazed window to the front & rear aspects, radiator and laminate flooring. There is an ensuite which has a double glazed window to the front aspect, low level wc, wash hand nasin, shower cubicle, extractor fan and laminate flooring.
Externally the rear garden is mainly laid to lawn, decked patio area, feature pond, flower and shrub borders, gated access to the front and side. The front has a shingled driveway providing off road parking for 3 vehicles.
EPC RATING - C COUNCIL TAX BAND - TBC
- map (opens in a new window)
Ground Floor
Lounge:
13' 5'' x 10' 5'' (4.1m x 3.2m)
Dining Room:
10' 9'' x 8' 6'' (3.3m x 2.6m)
Kitchen:
10' 9'' x 8' 6'' (3.3m x 2.6m)
Bedroom 1:
14' 9'' x 10' 5'' (4.5m x 3.2m)
En-Suite:
Bedroom 2:
9' 10'' x 8' 2'' (3m x 2.5m)
Bedroom 3:
8' 2'' x 6' 10'' (2.5m x 2.1m)
Family Bathroom:
Exterior
Rear Garden & Allocated Parking Spaces:
Additional Information
For more details please call us on 01582 512000 or send an email to matt@indigo-res.co.uk.





