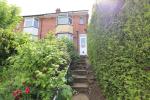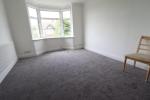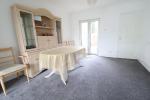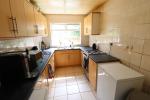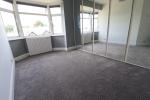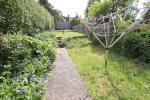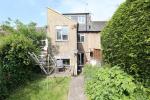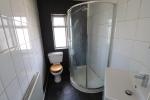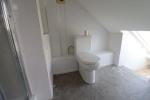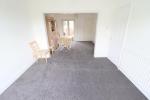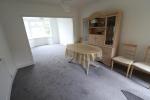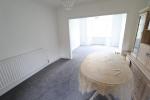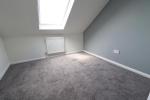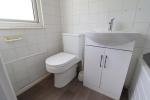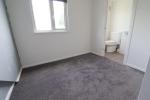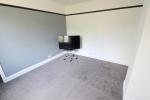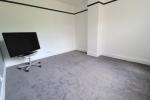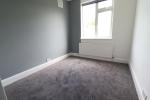Particulars
Talbot Road, Round Green, Luton, Bedfordshire, LU2 7RW Sold Subject to Contract
£350,000 Freehold
Additional photos
Floorplans
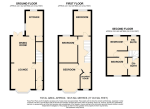
(Opens in separate window)
|
|
Description
*** INVESTMENT OPPORTUNITY/LARGE FAMILY HOME ***
INDIGO RESIDENTIAL are offering this FIVE BEDROOM end terraced property with NO UPPER CHAIN complications. Works as an ideal INVESTMENT opportunity or the growing family.
DESCRIPTION:
Map & Location
The accommodation comprises from an entrance lobby with a double glazed front door which in turn leads through a further part wood/part glazed door into the entrance hallway. The lounge has a double glazed window to the front aspect and radiator. There is a dining area which has double glazed patio doors to the rear garden and has a radiator. The kitchen has a double glazed window to the rear aspect, range of wall & base level units, plumbing for washing machine, gas & electric cooker point, space for fridge/freezer, wall mounted boiler and tiled flooring.
The first floor has three bedrooms all with double glazed windows and the master bedroom having fitted wardrobes. The family bathroom is also located on the first floor which has a double glazed window to the front aspect, low level wc, wash hand basin, shower cubicle, radiator and has tiled flooring.
The second floor has two further bedrooms and both have ensuite bathroom/shower rooms.
Externally the rear garden is laid to lawn and patio area. The front garden is tiered with steps upto the front door.
Talbot Road is located off Stockingstone Road in the ever popular area of Round Green. Ideally located within walking distance of Luton mainline train station and the town centre. Local shops and amenities are all within walking distance, plus great schooling is provided nearby.
EPC RATING - E COUNCIL TAX BAND - B
- map (opens in a new window)
Ground Floor
Entrance Lobby & Hallway:
Lounge:
12' 11'' x 10' 10'' (3.94m x 3.32m)
Dining Area:
11' 10'' x 11' 1'' (3.62m x 3.38m)
Kitchen:
11' 1'' x 7' 7'' (3.4m x 2.32m)
First Floor
Bedroom 1:
11' 1'' x 7' 7'' (3.4m x 2.34m)
Bedroom 2:
11' 11'' x 10' 4'' (3.65m x 3.15m)
Bedroom 3:
11' 4'' x 7' 8'' (3.46m x 2.36m)
Second Floor
Bedroom 4:
9' 8'' x 8' 0'' (2.97m x 2.44m)
En-Suite:
Bedroom 5:
8' 8'' x 8' 4'' (2.65m x 2.56m)
En-Suite:
Exterior
Front & Rear Gardens:
Additional Information
For more details please call us on 01582 512000 or send an email to matt@indigo-res.co.uk.





