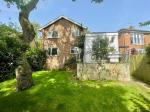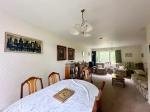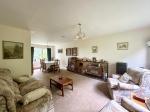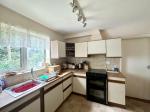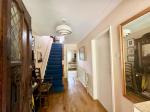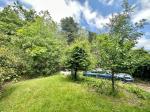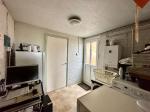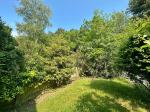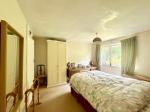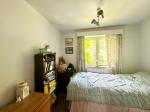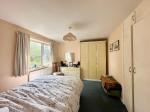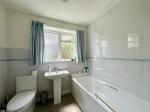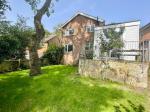Particulars
Station Road, Ampthill, Bedfordshire, MK45 2RE Sold Subject to Contract
£550,000 Freehold
Additional photos
Floorplans
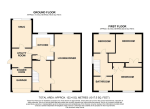
(Opens in separate window)
|
|
Description
CHAIN FREE* Excellently located, three/four bedroom detached family home situated in the heart of Ampthill in the sought after Station Road. The property offers excellent potential for someone to put their own stamp on the property.
EPC E
Map & Location
Indigo Residential are proud to announce to the market this three/four bedroom detached family home which offers room for improvement and extensions STPP. The property also benefits from a basement which could be converted.
As you enter this property there is a large entrance hallway with stairs up to the first floor, door leading into a spacious, 25FT living/dining room. The kitchen is fully fitted and comprises of wall and base units with storage cupboard which has a door leading to the basement. There is space for a freestanding oven with extractor above. The utility room is off the side of the kitchen which has plumbing and space for a washing machine and tumble dryer. Bedroom four/snug is situated to the rear of the ground floor with sliding patio doors onto the balcony. There is also a ground floor shower room with hand basin and WC.
First floor comprises of three bedrooms, two doubles and one single with a three piece family bathroom suite. Fitted wardrobes to bedroom one and two.
Externally the property has been extended to the side single story and comprises of mainly laid lawn, fully enclosed and private. At the front there is laid lawn, mature shrubs and trees with a garage and driveway for two/three vehicles.
This property is situated in the highly sought after Georgian market town of Ampthill with attractive buildings and unique charm. Ampthill is south of Bedford with a variety of shops including a Waitrose supermarket, boutiques and several public houses and restaurants. The town has well supported Rugby and Cricket clubs as well as the picturesque Ampthill Great Park situated adjacent. Flitwick mainline train station is close by, which will see you into St Pancras in approximately 45 minutes.
Junctions 12 and 13 of the M1 are within easy reach, providing excellent access to London and the North. In addition to good transport links, Ampthill also has highly regarded schooling compromising of local nurseries, Russell Lower School, The Firs Lower School, Alameda Middle School and Redborne Upper School and Community College.
- map (opens in a new window)
Ground Floor
Entrance Hall:
Living/Dining Room:
24' 9'' x 12' 9'' (7.55m x 3.91m)
Kitchen:
11' 3'' x 9' 4'' (3.43m x 2.85m)
Utility Room:
7' 7'' x 8' 2'' (2.34m x 2.49m)
Shower Room:
2' 5'' x 8' 2'' (0.75m x 2.5m)
Snug/Bedroom Four:
14' 6'' x 8' 6'' (4.45m x 2.6m)
Garage:
15' 6'' x 8' 1'' (4.73m x 2.48m)
First Floor
Landing:
Bedroom One:
12' 0'' x 14' 2'' (3.67m x 4.34m)
Bedroom Two:
9' 10'' x 14' 2'' (3.02m x 4.33m)
Bedroom Three:
8' 11'' x 8' 11'' (2.73m x 2.73m)
Family Bathroom:
6' 0'' x 7' 1'' (1.83m x 2.18m)
Additional Information
For more details please call us on 01525 213321 or send an email to graeme@indigo-res.co.uk.





