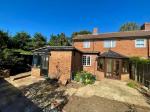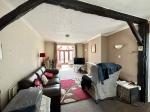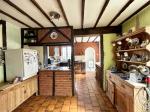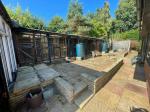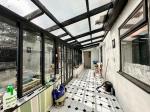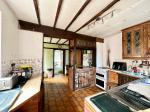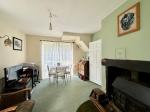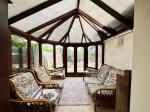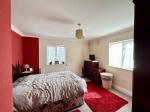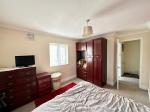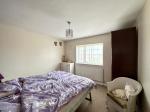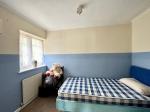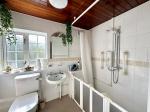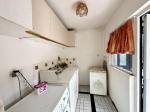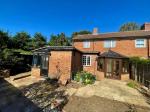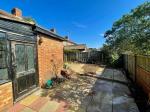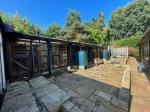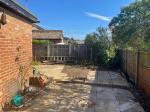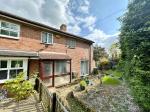Particulars
Readshill, Clophill, Bedfordshire, MK45 4AG Sold Subject to Contract
£300,000 Freehold
Additional photos
Floorplans
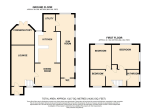
(Opens in separate window)
|
|
Description
A fantastic three bedroom end of terrace family home situated on a corner plot in the highly sought after village of Clophill. This property offers excellent potential for further extensions STPP.
Map & Location
Indigo Residential are extremely proud to announce to the market this three bedroom property which offers the purchaser to be able to put their own stamp on the property.
Upon entering this property there is an entrance porch which leads into a good sized living room which is open into the conservatory. There is a separate dining room with log burner, extended kitchen with wall and base units, utility room and a 30FT sun room to the side of the property, which has double story foundations ( vendor advised ) Therefore STPP this could be extended to the side to create two further bedrooms. This property offers excellent sized living accommodation downstairs and has multiple potential to be re-modeled.
First floor comprises of three good sized bedrooms and a three piece family bathroom.
Externally the property is situated on a corner plot, with a large wrap around garden mainly patio and vegetable patch with a brick built shed and Avery cages. At the front there is flower/shrub beds.
- map (opens in a new window)
Ground Floor
Entrance Hall:
Living Room:
19' 7'' x 10' 11'' (5.97m x 3.34m)
Dining Room:
12' 1'' x 10' 11'' (3.69m x 3.33m)
Kitchen/Breakfast Room:
14' 11'' x 11' 2'' (4.55m x 3.42m)
Conservatory:
9' 4'' x 9' 7'' (2.87m x 2.94m)
Utility Room:
8' 1'' x 6' 0'' (2.48m x 1.84m)
Sun Room:
30' 7'' x 6' 6'' (9.33m x 1.99m)
First Floor
Landing:
Bedroom One:
13' 1'' x 11' 8'' (4m x 3.58m)
Bedroom Two:
13' 2'' x 10' 7'' (4.02m x 3.23m)
Bedroom Three:
9' 9'' x 6' 4'' (2.98m x 1.94m)
Family Bathroom:
7' 9'' x 5' 7'' (2.38m x 1.71m)
Additional Information
For more details please call us on 01525 213321 or send an email to graeme@indigo-res.co.uk.





