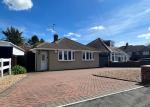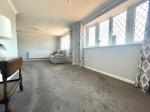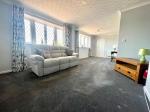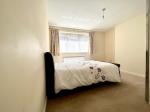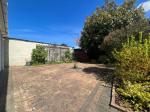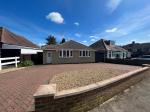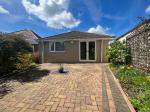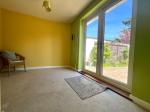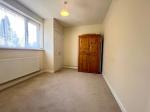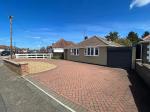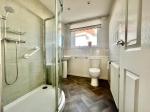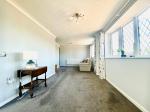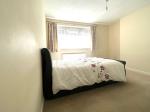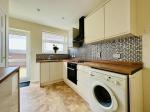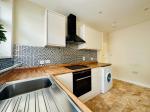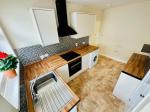Particulars
Mixes Hill Road, Stopsley, Luton, Bedfordshire, LU2 7TX Sold Subject to Contract
£375,000 Freehold
Additional photos
Floorplans
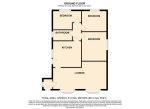
(Opens in separate window)
|
|
Description
*** IMMACULATE DETACHED BUNGALOW IN STOPSLEY ***
INDIGO RESIDENTIAL are offering this extremely WELL PRESENTED three bedroom DETACHED bungalow in the desired area of STOPSLEY VILLAGE in the area of Luton. **CHAIN FREE**
DESCRIPTION:
Map & Location
INDIGO RESIDENTIAL are delighted to be offering this well presented detached bungalow comprising of an entrance porch, lounge/diner, kitchen, family bathroom, three bedrooms, rear garden, large in and out driveway and garage.
In further detail the accommodation comprises of an entrance porch with double glazed front door which leads into the large 24ft lounge/diner having two good sized double glazed window to the front aspect allowing for a bright and airy room.
The kitchen has a range of wall & base level units, inset sink unit, tiled splashbacks, built in oven & hob, space for fridge/freezer, plumbing for washing machine, built in cupboard and has vinyl flooring.
The refitted shower room has a three piece suite, is
fully tiled with vinyl flooring and double glazed window.
There are three well proportioned bedrooms one having a built in cupboard which houses the wall mounted boiler.
Externally the rear garden is mainly block paved with tree & shrub boarders. The front has a large in & out driveway providing off road parking for a number of cars and garage.
Mixes Hill Road is located off Lynwood Avenue within walking distance of Stopsley village and all of its amenities with excellent schooling being offered
through Stopsley Primary and High Schools.
EPC RATING - E
COUNCIL TAX BAND - D
- map (opens in a new window)
Ground Floor
Entrance Porch:
Lounge Diner:
24' 2'' x 12' 4'' (7.38m x 3.78m)
Kitchen:
12' 5'' x 6' 11'' (3.8m x 2.12m)
Shower Room:
Master Bedroom:
11' 11'' x 11' 4'' (3.65m x 3.46m)
Bedroom Two:
12' 4'' x 9' 2'' (3.78m x 2.8m)
Bedroom Three:
11' 4'' x 9' 0'' (3.46m x 2.75m)
Additional Information
For more details please call us on 01582 512000 or send an email to matt@indigo-res.co.uk.





