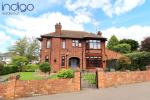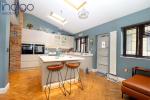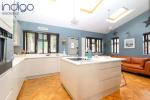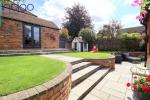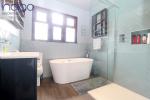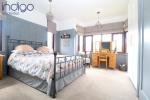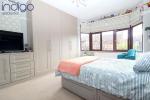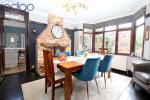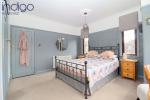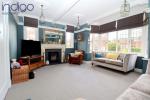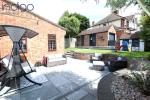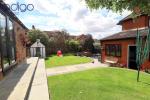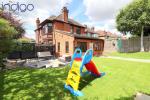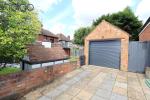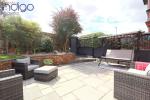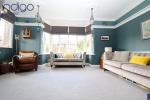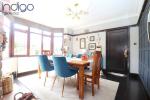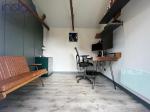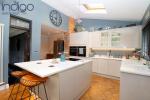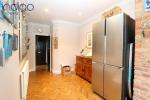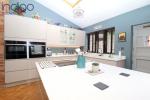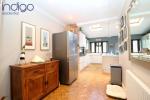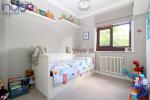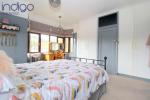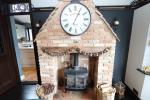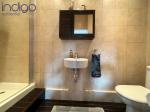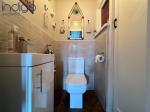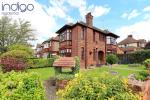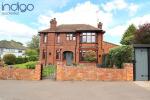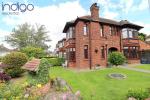Particulars
Greenhill Avenue, Old Bedford Road Area, Luton, Bedfordshire, LU2 7DN Sold Subject to Contract
£635,000 Freehold
Additional photos
Floorplans
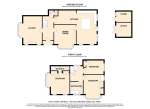
(Opens in separate window)
|
|
Description
***FABULOUS TRADITIONAL DETACHED FAMILY HOME***
Situated on a large CORNER PLOT and benefits include TWO SEPARATE RECEPTION ROOMS, cloakroom, en-suite to master, OUTHOUSE and LANDSCAPED GARDENS.
DESCRIPTION:
Map & Location
This charming family home boasts an inviting interior, featuring an entrance hall that leads to a convenient cloakroom equipped with a stylish vanity wash hand basin and WC. The living room, adorned with a bay window, showcases a captivating fireplace complete with a log burner. Similarly, the dining room also boasts a bay window, along with an exquisite brick built fireplace that houses another log burner, complemented by a striking panelled wall feature.
The kitchen has been thoughtfully updated, boasting a sleek white gloss handleless design. It offers an array of wall and base units, an inset sink unit, an appealing feature island, integrated appliances, three Velux windows that infuse the space with natural light, and a garden-access door.
On the first floor, three bedrooms await, each graced with built-in wardrobes and bay windows in two of them. The generous master bedroom includes an en-suite fully tiled shower room that showcases a walk-in shower, wash hand basin, and WC. The luxurious family bathroom has been elegantly refitted, featuring a free-standing bath, a walk-in shower unit, a vanity wash hand basin, and a WC.
The exterior of the home is equally enchanting, featuring a meticulously landscaped side and front garden. This green oasis offers both a lawn and patio area, accented by a variety of vibrant flowers and shrubs. A pathway from the gate to the front door enhances the curb appeal. A garage, currently repurposed as a study, sits alongside a driveway.
Noteworthy features include a one-year-old boiler and double-glazed windows throughout, contributing to the home's modern comfort and energy efficiency.
Situated just off Old Bedford Road, Greenhill Avenue enjoys a prime location popular among families. The renowned Bushmead Primary and Stopsley Secondary schools are conveniently accessible for children. Nearby amenities such as shops, medical facilities, and bus routes are within easy walking distance. Commuting is a breeze with Junction 10 of the M1 motorway, Luton Thames Link train station, and London Luton Airport all conveniently close.
EPC rating E.
- map (opens in a new window)
Ground Floor
Entrance Hall:
Cloakroom:
Living Room:
16' 8'' x 13' 10'' (5.09m x 4.24m)
Dining Room:
13' 8'' x 12' 11'' (4.2m x 3.95m)
Kitchen:
25' 9'' x 20' 1'' (7.87m x 6.14m)
First Floor
Landing:
Bedroom One:
14' 0'' x 12' 4'' (4.27m x 3.78m)
Shower Ensuite:
4' 4'' x 10' 9'' (1.33m x 3.3m)
Bedroom Two:
13' 8'' x 12' 0'' (4.2m x 3.66m)
Bedroom Three:
11' 6'' x 7' 11'' (3.52m x 2.43m)
Family Bathroom:
8' 4'' x 7' 8'' (2.56m x 2.35m)
Exterior
Front & Rear Garden:
Garage:
Converted Office:
8' 10'' x 8' 11'' (2.71m x 2.72m)
Additional Information
For more details please call us on 01582 847800 or send an email to tom@indigo-res.co.uk.





