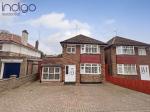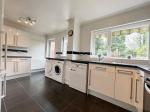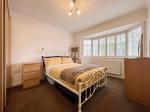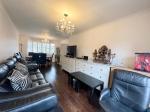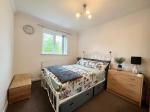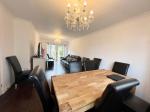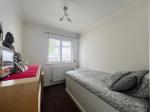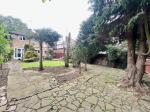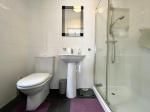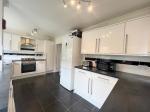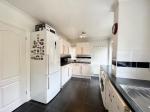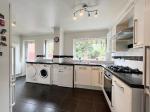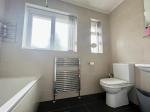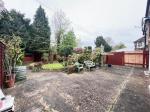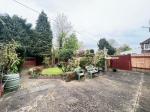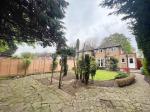Particulars
Studley Road, New Bedford Road Area, Luton, Bedfordshire, LU3 1BB Sold Subject to Contract
£400,000 Freehold
Additional photos
Floorplans
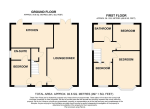
(Opens in separate window)
|
|
Description
*** TRADITIONAL BAY FRONTED DETACHED FAMILY HOME***
Great potential to extend (STPP) and benefits include REFITTED KITCHEN and REFITTED BATHROOM and ground floor bedroom and en-suite.
DESCRIPTION:
Map & Location
Internally the property briefly comprises of an entrance hall, bay fronted lounge/diner with French doors opening to the rear garden. There is a bedroom with a fully tiled en-suite shower room benefiting from a walk in shower cubicle, wash hand basin and WC. The white refitted kitchen comprises of a range of wall and base units, inset sink unit, built in oven, hob and extractor, space for all appliances, tiled flooring and door opening to the rear garden.
To the first floor there are three double bedrooms with a bay fronted window to the master and built in wardrobes. The refitted fully tiled family bathroom benefits from a bath, wash hand basin, WC and heated towel rail.
Externally there is a block paved driveway to the front and a rear garden laid to lawn with patio area and a variety of trees and shrubs.
Heating is efficient and economical via gas to radiator heating whilst the windows are double glazed.
Studley Road is a quiet residential street located within a short walk of Luton Town centre and mainline train station providing links to London St Pancras in under 30 minutes. It is also a short drive from junction 10 of the M1 motorway. The property falls into school catchment for St. Mathew's Primary and Denbigh Secondary School. New Bedford Road and Old Bedford Road run parallel to each other through the North of Luton. Both are popular areas for home buyers. There are many hidden cul de sacs off of this main road proving popular in recent years with growing families. There is a large cricket pitch at the end of the road, which is popular with local residents. This leads to Wardown Park which is great for family days out. With ease of access to the A6, these areas are great for getting into town or for driving through the Bedfordshire Countryside.
EPC rating D.
- map (opens in a new window)
Ground Floor
Entrance Hall:
Lounge/Diner:
23' 3'' x 11' 3'' (7.09m x 3.45m)
Kitchen:
15' 11'' x 9' 1'' (4.87m x 2.78m)
Bedroom Four:
9' 4'' x 7' 7'' (2.87m x 2.33m)
En-suite:
First Floor
Landing:
Bedroom One:
11' 5'' x 10' 0'' (3.48m x 3.05m)
Bedroom Two:
11' 5'' x 9' 1'' (3.48m x 2.78m)
Bedroom Three:
8' 6'' x 7' 6'' (2.61m x 2.29m)
Bathroom:
Exterior
Block Paved Driveway:
Large Rear Garden:
Additional Information
For more details please call us on 01582 847800 or send an email to tom@indigo-res.co.uk.





