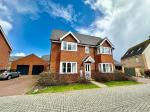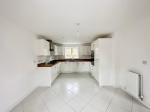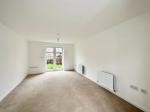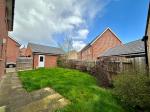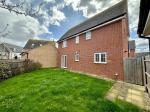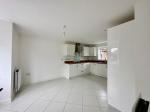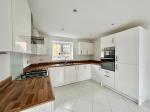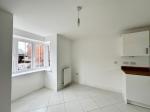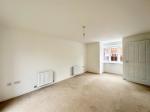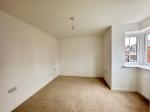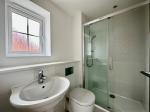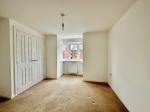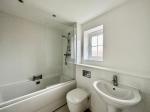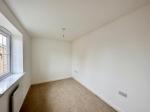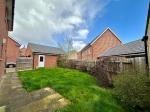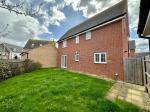Particulars
Wellington Close, Flitwick, Bedfordshire, MK45 1GS Under Offer
£425,000 Freehold
Additional photos
Floorplans
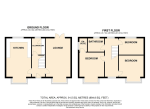
(Opens in separate window)
|
|
Description
WOW! CHAIN FREE* Double fronted, three double bedroom detached family home situated in the heart of Steppingley Gardens development of Flitwick.
Map & Location
Indigo Residential are extremely proud to announce to the market this stunning family home which is offered for sale with no upper chain therefore a fast move could be accommodated.
As you enter this property there is a entrance hallway with stairs leading to the first floor. Utility room and cloakroom are also situated off the hallway which house storage cupboards, and a WC with hand basin. The living room is spacious and features a bay window with french doors leading onto the rear garden. The kitchen is fully fitted, spacious and perfect for a family with space for a dining table, it also features a bay fronted window wall and base fitted cupboards with integral double oven, dishwasher and fridge freezer.
First floor comprises of three good sized double bedrooms and a three piece family bathroom suite. There is also an en-suite shower room in the master bedroom.
Externally the property has a good size rear garden, mainly laid to lawn with patio seating area. Garage to the side and driveway for two/three vehicles.
The property has double glazing and gas central heating, no upper chain and is sold with vacant possession.
EPC - B
Local amenities are all within walking distance including Flitwick Train Station (approx 40 mins to St Pancras), Tesco supermarket, local shops & restaurants. There is also a leisure centre with swimming pool & various recreational clubs. M1 Junction 12 is within 4 miles.
- map (opens in a new window)
Ground Floor
Entrance Hall:
Cloakroom/Utility Room:
5' 8'' x 7' 3'' (1.74m x 2.22m)
Kitchen/Diner:
18' 0'' x 11' 6'' (5.49m x 3.52m)
Living Room:
18' 0'' x 10' 11'' (5.51m x 3.34m)
En-Suite To Bedroom One:
6' 10'' x 4' 11'' (2.1m x 1.5m)
First Floor
Landing:
Bedroom One:
11' 6'' x 12' 1'' (3.51m x 3.7m)
Bedroom Two:
10' 9'' x 10' 10'' (3.3m x 3.32m)
Bedroom Three:
6' 11'' x 10' 11'' (2.12m x 3.34m)
Family Bathroom:
6' 5'' x 6' 10'' (1.96m x 2.1m)
Additional Information
For more details please call us on 01525 213321 or send an email to graeme@indigo-res.co.uk.





