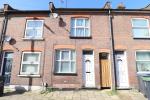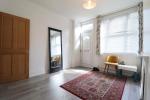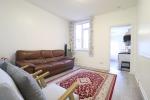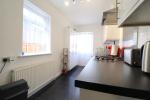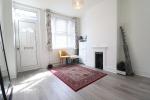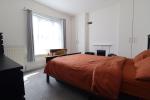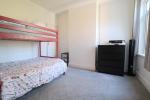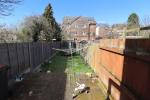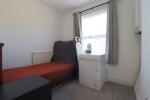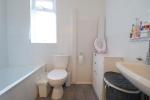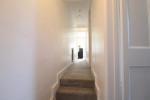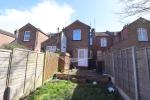Particulars
Ridgway Road, Round Green, Luton, Bedfordshire, LU2 7RP Sold Subject to Contract
£270,000 Freehold
Additional photos
Floorplans
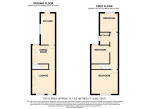
(Opens in separate window)
EPC Graph
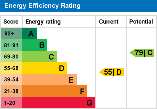
(Opens in separate window)
|
|
Description
*IMMACUALATE THREE BEDROOM CHAIN FREE HOME*
INDIGO RESIDENTIAL are delighted to be marketing this very well presented home boasting large bedrooms an upstairs bathroom and private rear rear garden within a few minutes walk from Luton mainline station.
DESCRIPTION:
Map & Location
This property is immaculately presented throughout and has been updated fully by the current owner over the past couple of years. Briefly comprising of two reception rooms including a dining room and a lounge, there is a feature fireplace in the dining room as well as stairs rising to the first floor. The kitchen has been re-fitted with modern base and eye level units, inset sink unit, fitted oven, gas hob, plumbing for a washing machine and a double glazed door leading to the rear garden.
To the first floor there are three generous size bedrooms which are all well presented, the original feature fireplace remains in the master bedroom, along with fitted wardrobes. The bathroom has also been re-fitted with a three piece suite, comprising of a low level W/C, wash hand basin and panelled bath. The rear garden has been well maintained, and on street permit parking is available to the front.
An ideal first time buy or buy to let investment, there is even the potential be convert into a multi-let by letting the bedrooms and reception rooms separately. Ridgway Road is located at the bottom of Talbot Road, walking distance to Luton mainline station, the town centre and local shops and amenities. Great schooling is provided nearby from St. Matthews Primary and Stopsley High School.
An internal viewing is highly recommended.
EPC Rating: D
- map (opens in a new window)
Ground Floor
Dining room:
11' 3'' x 10' 9'' (3.44m x 3.28m)
Lounge:
11' 5'' x 10' 9'' (3.5m x 3.3m)
Kitchen:
14' 11'' x 6' 6'' (4.55m x 2m)
First Floor
Bedroom One:
12' 5'' x 11' 1'' (3.8m x 3.4m)
Bedroom Two:
11' 5'' x 10' 5'' (3.5m x 3.2m)
Bedroom Three:
9' 4'' x 7' 7'' (2.85m x 2.32m)
Bathroom:
Exterior
Rear Garden:
Permit Parking:
Additional Information
For more details please call us on 01582 512000 or send an email to matt@indigo-res.co.uk.





