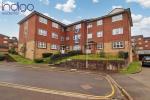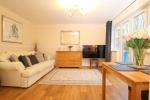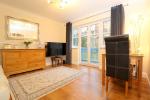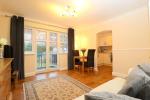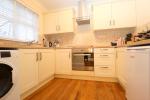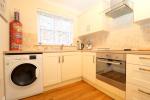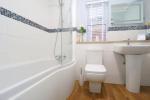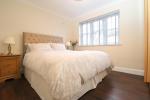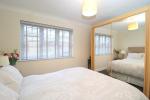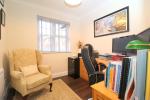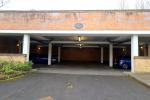Particulars
Viscount Court, Knights Field, Old Bedford Road Area, Luton, Bedfordshire, LU2 7LD Sold Subject to Contract
£200,000 Leasehold
Additional photos
Floorplans
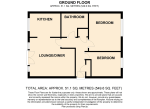
(Opens in separate window)
|
|
Description
***IMMACULATELY PRESENTED APARTMENT***
LONG LEASE REMAINING APPROX 995 YEARS, modern décor throughout, refitted kitchen & bathroom, ALLOCATED PARKING, ideal for FIRST TIME BUYERS.
DESCRIPTION:
Map & Location
The accommodation comprises from a communal entrance hall with secure intercom system. The apartment offers an entrance hallway with doors leading to all rooms. There is a lovely open and airy living room/diner with a French doors overlooking the communal garden areas. The kitchen has been refitted with a range of wall and base units, built in oven, hob & extractor and space for additional appliances. There are two generous size bedrooms and there is also a refitted bathroom comprising from a three piece suite including panelled bath with overhead shower, low level wc and wash hand basin.
Externally there are communal garden areas along with allocated parking available as well as visitor bays. There is also the added benefit of a long lease remaining of approximately 995 years. Service charges and ground rent are approximately £1700 per annum.
Viscount Court is a modern development located in Knights Field which is just off the prestigious Old Bedford Road. Ideally situated just 0.5 miles from Luton mainline train station and also walking distance into the town centre. Great schooling is provided nearby from St. Matthews Primary and Stopsley High School. An internal viewing comes highly recommended.
EPC Rating TBA. Council Tax Band C.
- map (opens in a new window)
Ground Floor
Communal Entrance Hall:
Entrance Hall:
Living Room/Diner:
13' 8'' x 12' 1'' (4.19m x 3.69m)
Kitchen:
7' 4'' x 9' 3'' (2.24m x 2.84m)
Bedroom One:
11' 10'' x 9' 10'' (3.61m x 3.01m)
Bedroom Two:
8' 0'' x 7' 8'' (2.46m x 2.36m)
Bathroom:
7' 11'' x 6' 7'' (2.43m x 2.02m)
Exterior
Allocated Parking & Visitor Bays:
Communal Garden Areas:
Additional Information
For more details please call us on 01582 847800 or send an email to tom@indigo-res.co.uk.





