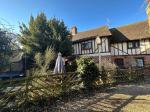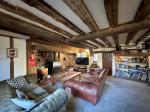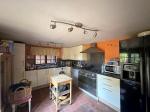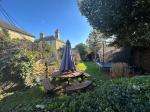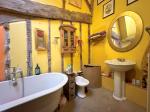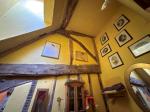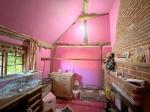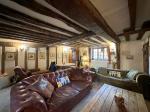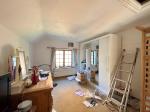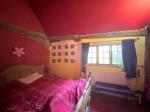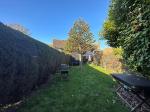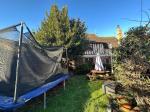Particulars
Church Street, Shillington, Hertfordshire, SG5 3LH Sold Subject to Contract
£425,000 Freehold
Additional photos
Floorplans
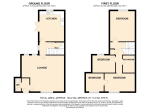
(Opens in separate window)
|
|
Description
A Grade II listed, four bedroom Chocolate box style cottage, extended family home situated in the heart of the quaint village of Shillington. This property offers character features throughout and good sized rooms. Internal viewings are highly recommended.
Map & Location
Indigo Residential are proud to announce to the market this four bedroom character property, with excellent potential and comprises of beamed ceilings and good head height throughout.
The accommodation offers an entrance hallway with cloakroom housing WC and hand basin. The living room is large and spacious with exposed beams, large inglenook fireplace with log burner. Door off the living room leads into a rear lobby with staircase to the first floor. The kitchen is a good size for dining and comprises of wall and base units with plenty of work surface for prepping of food. The first floor comprises of four bedrooms and a four piece family bathroom. It also comprises of vaulted ceilings and exposed beams throughout.
Externally the property has a laid lawn with shrubs and mature trees, garden summer house and driveway for two vehicles. Being centrally located it is within walking distance of local amenities.
- map (opens in a new window)
Ground Floor
Entrance Hall:
Cloakroom:
Living Room:
19' 1'' x 16' 0'' (5.84m x 4.9m)
Kitchen/Diner:
13' 8'' x 10' 11'' (4.17m x 3.35m)
Rear lobby:
First Floor
Landing:
Bedroom One:
16' 4'' x 9' 8'' (5m x 2.95m)
Bedroom Two:
13' 9'' x 10' 4'' (4.22m x 3.15m)
Bedroom Three:
10' 7'' x 10' 0'' (3.25m x 3.05m)
Bedroom Four/En-suite/Wardrobe potential:
Family Bathroom:
Additional Information
For more details please call us on 01525 213321 or send an email to graeme@indigo-res.co.uk.





