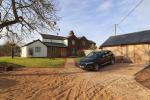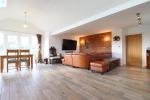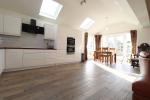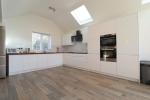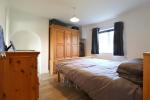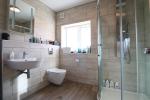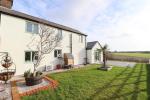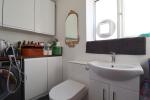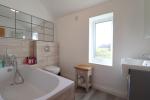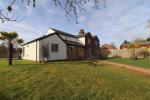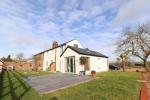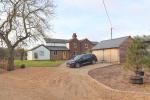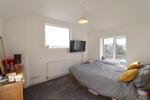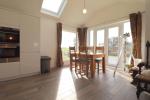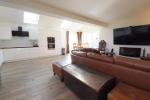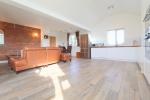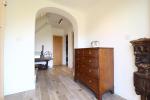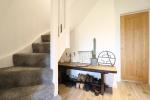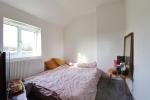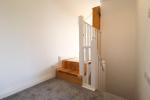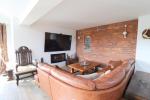Particulars
Someries Cottages, Hyde, Bedfordshire, LU2 9PL Sold Subject to Contract
£475,000 Freehold
Additional photos
Floorplans
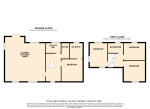
(Opens in separate window)
EPC Graph
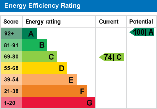
(Opens in separate window)
|
|
Description
*STUNNING, FULLY REFURBISHED FOUR BEDROOM FAMILY HOME*
INDIGIO RESIDENTIAL are delighted to be marketing this completely refurbished four double bedroom home boasting two bathrooms, under floor heating, triple glazed windows and detached double garage situated in a a much sought after rural location.
DESCRIPTION:
Map & Location
This Incredible property briefly comprises of an entrance hall boasting under floor heating, carpeted stairs leading up to the first floor and doors into the downstairs rooms. The large open plan living area also boasts under floor heating with triple glazed windows and French doors opening out to the rear garden. The new kitchen has fitted eye and base level units with integral dishwasher and oven/hob with space for a large fridge/freezer. There is also an original brick feature wall and Velux windows letting in lots of natural light. The dining area has stunning views of miles of countryside. The downstairs double bedroom boasts air conditioning and its own large ensuite shower room which has been fully tiled. Also off the entrance hall is the cloakroom W/C and utility room with space for a washing machine and tumble drier.
On the first floor there are a further three double bedrooms with triple glazed windows and fitted carpets all with stunning uninterrupted views over miles of open countryside. Also on the first floor is the family bathroom which has been tiled and fitted with a white suite
Externally there is a large front garden area with an added double detached garage made from solid Oak frame boasting power and light with plenty of storage and plenty of parking.
At the rear there is a private lawned area with patio.
This beautiful home truly is a one off, with a spec higher than most new builds with no expense spared. Internet speed is over 100mbps and the owner has signed up to the government Renewable Heating Incentive scheme which sees him get approx £450 every 3 months and is fully transferable. This property has has been built from the ground up to insure it is as economical as possible.
*WITH VIEWS OVER SOMERIES CASTLE THIS PROPERTY NEEDS TO BE SEEN TO BE FULLY APPRECIATED *
EPC - C
COUNCIL TAX BAND - D
- map (opens in a new window)
Ground Floor
Entrance Hall:
Lounge/Kitchen/Diner:
24' 3'' x 21' 11'' (7.4m x 6.7m)
Cloakroom/Utility Room:
8' 0'' x 5' 2'' (2.45m x 1.6m)
Bedroom Four:
12' 7'' x 11' 7'' (3.84m x 3.54m)
Ensuite:
8' 3'' x 7' 1'' (2.54m x 2.16m)
First Floor
Bedroom One:
11' 10'' x 10' 7'' (3.62m x 3.25m)
Bedroom Two:
11' 9'' x 9' 8'' (3.6m x 2.95m)
Bedroom Three:
11' 10'' x 8' 9'' (3.62m x 2.68m)
Bathroom:
Exterior
Detached Double Garage:
Large front Drive & Garden:
Rear Garden:
Additional Information
For more details please call us on 01582 512000 or send an email to matt@indigo-res.co.uk.





