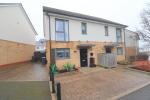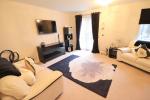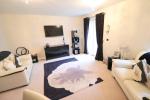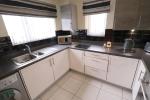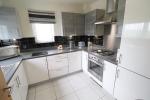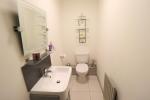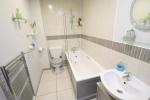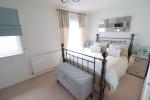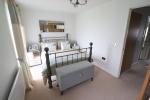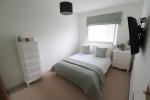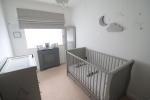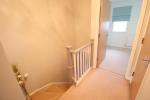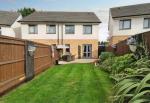Particulars
Someries Hill, Stopsley, Luton, Bedfordshire, LU2 9DL Sold Subject to Contract
£340,000 Leasehold
Additional photos
Floorplans
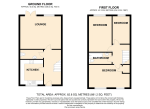
(Opens in separate window)
|
|
Description
***IMMACULATE CONDITION THREE BEDROOM SEMI***
INDIGO RESIDENTIAL are offering this extremely WELL PRESENTED three bedroom semi detached property nicely positioned in a quiet CUL-DE-SAC location.
DESCRIPTION:
Map & Location
The accommodation comprises from an entrance hall with a double glazed front door, radiator and under stairs storage cupboard. There is the added benefit of a cloakroom which has a low level wc, wash hand basin, extractor fan and tiled flooring. The kitchen has a range of wall & base level units, inset sink unit, built in oven & hob, plumbing for washing machine, wall mounted boiler and a double glazed windows to the front & side aspects. The lounge/diner has a double glazed patio door to the rear, a double glazed window to the rear aspect and a radiator.
The first floor has three well proportioned bedrooms all with double glazed windows and radiators. The family bathroom has a three piece suite, heated towel rail, extractor fan and tiled flooring.
Externally the rear garden is laid to lawn, patio area, gated side access and a shed. There is allocated parking to the front.
Someries Hill is a quiet cul-de-sac off the popular Wigmore Lane, located in Stopsley which provides easy access to M1 J10 which is within a 10 minute drive, it is also within close proximity of local bus links, shops and Luton Airport Parkway train station. Great schooling is provided by nearby Someries Primary and Putteridge schools.
There is approximately 900+ years remaining on the lease.
An internal viewing is highly recommended.
EPC - C
COUNCIL TAX BAND - C
- map (opens in a new window)
Ground Floor
Entrance Hall:
Cloakroom:
Kitchen:
9' 4'' x 8' 4'' (2.87m x 2.56m)
Lounge/Diner:
16' 0'' x 13' 7'' (4.88m x 4.15m)
First Floor
Family Bathroom:
Bedroom 1:
16' 0'' x 8' 7'' (4.88m x 2.64m)
Bedroom 2:
13' 0'' x 8' 5'' (3.98m x 2.57m)
Bedroom 3:
12' 0'' x 7' 2'' (3.68m x 2.2m)
Exterior
Rear Garden & Allocated Parking Space:
Additional Information
For more details please call us on 01582 512000 or send an email to matt@indigo-res.co.uk.





