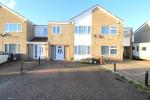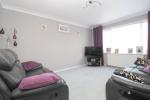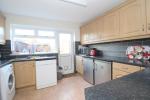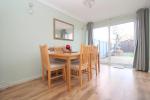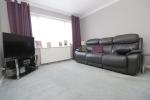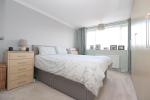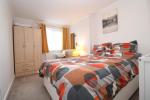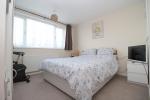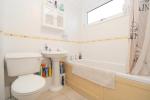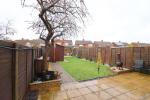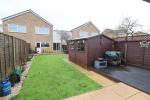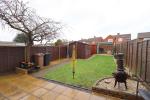Particulars
Telscombe Way, Stopsley, Luton, Bedfordshire, LU2 8QP Sold Subject to Contract
£375,000 Freehold
Additional photos
Floorplans
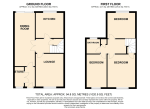
(Opens in separate window)
|
|
Description
*THREE DOUBLE BEDROOM EXTENDED FAMILY HOME*
INDIGO RESIDENTIAL are delighted to be marketing this large three double bedroom family home boasting a driveway, good sized rear garden and excellent school catchments.
DESCRIPTION :
Map & Location
Briefly comprising of an added porch with lots of storage which opens up into the spacious dining room which is large enough to add a home office area and has patio doors opening into the rear garden. The ground floor is a fantastic size, the property has been extended creating a lovely open plan layout with spacious lounge with fitted carpets. The kitchen again is a fantastic size and has a breakfast bar along with fitted eye and base level units and space for all white goods.
To the first floor this property once again offers fantastic space with three double bedrooms. The family bathroom is also located to the first floor and has a three piece white suite with fully tiled walls. All the windows have been replaced in the last two years. Externally there is a lovely sized and easily maintained rear garden which is mainly laid to lawn and has a decking and patio area. To the front there is a large drive providing off road parking for 3/4 cars. An internal viewing comes highly recommended!
Telscombe Way is situated in the sought after area of Stopsley. Local shops and amenities are located within a short walking distance from the property. Good schooling is provided locally via Putteridge Primary and Secondary Schools and there are miles of open countryside within a few minutes walk.
EPC Rating: C
Council Tax Band: C
- map (opens in a new window)
Ground Floor
Added Porch:
6' 9'' x 4' 7'' (2.08m x 1.42m)
Dining room:
14' 11'' x 8' 4'' (4.56m x 2.56m)
Hallway:
Lounge:
14' 6'' x 10' 10'' (4.42m x 3.32m)
Kitchen/Breakfast Room:
10' 10'' x 10' 5'' (3.32m x 3.2m)
First Floor
Bedroom One:
14' 9'' x 10' 11'' (4.5m x 3.34m)
Bedroom Two:
14' 9'' x 8' 11'' (4.52m x 2.74m)
Bedroom Three:
10' 11'' x 10' 0'' (3.34m x 3.05m)
Bathroom:
Exterior
Large Driveway:
Rear Garden:
Additional Information
For more details please call us on 01582 512000 or send an email to matt@indigo-res.co.uk.





