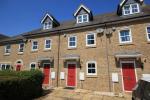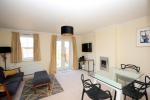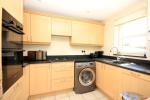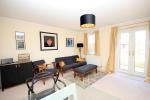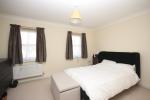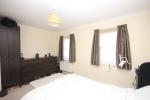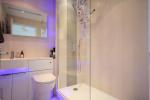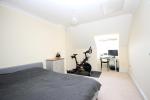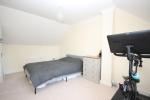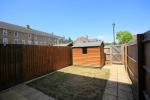Particulars
Ashton Gate, Flitwick, Bedfordshire, MK45 1AG Sold Subject to Contract
£375,000 Freehold
Additional photos
Floorplans
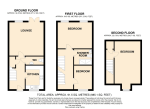
(Opens in separate window)
|
|
Description
A delightful end of terrace three story family home situated in a private road of Flitwick. It is also conveniently situated within walking distance of local amenities including schooling and the mainline train station.
Map & Location
Indigo Residential are extremely proud to announce to the market this stunning three bedroom family home.
As you enter the property there is an entrance hallway with an under-stairs storage cupboard. Off the hallway there is a fully fitted kitchen with space for appliances inlcuding washing machine and fridge freezer. Integral oven and hob with extractor above, wall and base fitted units. The living room is bright, airy and spacious with access into the rear garden via french doors. First floor comprises of two double bedrooms with a three piece family bathroom suite. Top floor comprises of one large bedroom which offers loads of potential to be easily re-jigged around to feature an en-suite shower room with walk in wardrobe.
Externally the property comprises of a fully enclosed rear garden which is mainly laid to lawn with patio seating area and garden shed. The front has parking for two vehicles and is also situated within a private gated road.
Local amenities are all within walking distance including Flitwick Train Station (approx 40 mins to St Pancras), Tescos supermarket, local shops & restaurants. There is also a leisure centre with swimming pool & various recreational clubs. M1 Junction 12 is within 4 miles.
- map (opens in a new window)
Additional Information
For more details please call us on 01525 213321 or send an email to graeme@indigo-res.co.uk.





