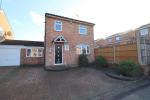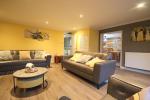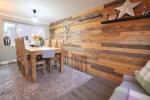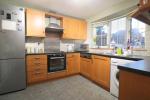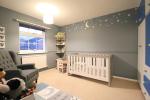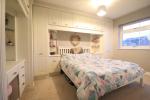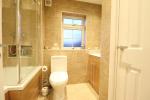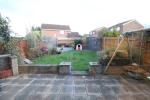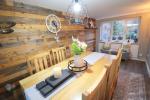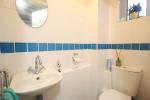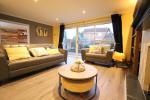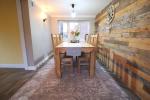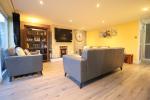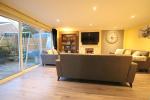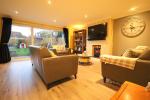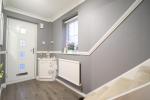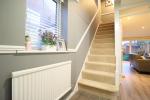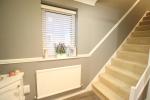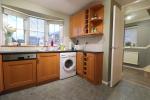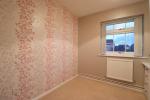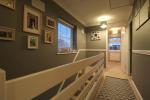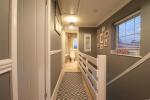Particulars
Alderton Close, Wigmore, Luton, Bedfordshire, LU2 9SA Sold Subject to Contract
£390,000 Freehold
Additional photos
Floorplans
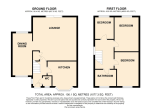
(Opens in separate window)
EPC Graph
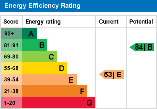
(Opens in separate window)
|
|
Description
*STUNNING EXTENDED THREE BEDROOM DETACHED FAMILY HOME*
INDIGO RESIDENTIAL are delighted to be marketing this outstanding family home boasting a side extension and large driveway situated in a quiet cul de sac location.
DESCRIPTION:
Map & Location
The property briefly comprises of and entrance hall with carpeted stairs leading up to the first floor and door into the downstairs cloakroom W/C. The large lounge at the rear of the property has laminate flooring fitted along with an electric fire and double glazed patio doors. The added duel aspect dining room has ample space for a large family table and could also be used as a home office. The kitchen at the front of the property has fitted eye and base level units with integral oven/hob and dishwasher along with space for a fridge/freezer and washing machine.
On the first floor there are two large double bedrooms both of which have fitted carpets and wardrobes along with double glazed windows. Bedroom three is a good sized single and also boasts fitted wardrobes. The re fitted bathroom has a white suite and is fully tiled with a fitted shower over the bath.
Externally there is a large driveway at the front for several cars and at the rear a good sized lawned garden with patio and decking areas.
INTERNAL VIEWING IS HIGHLY RECOMENDED!
Alderton Close is located off Wigmore Lane in the ever sought after Wigmore area of Luton. Ideally located just 1 mile from Luton International Airport and Airport Parkway mainline train station. Local shops and amenities are all within walking distance, plus great schooling is provided nearby from Wigmore Primary and Queen Elizabeth Secondary schools.
An internal viewing is highly recommended.
EPC Rating: E
Council Tax Band: D
- map (opens in a new window)
Ground Floor
Entrance Hall:
Cloakroom W/C:
Lounge:
17' 3'' x 17' 0'' (5.26m x 5.2m)
Dining room:
16' 7'' x 7' 7'' (5.06m x 2.32m)
Kitchen:
11' 5'' x 11' 1'' (3.5m x 3.4m)
First Floor
Bedroom One:
13' 7'' x 11' 1'' (4.16m x 3.4m)
Bedroom Two:
13' 7'' x 9' 4'' (4.15m x 2.85m)
Bedroom Three:
8' 6'' x 7' 10'' (2.6m x 2.4m)
Bathroom:
Exterior
Driveway:
Rear Garden:
Additional Information
For more details please call us on 01582 512000 or send an email to matt@indigo-res.co.uk.





