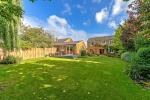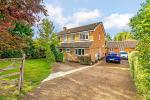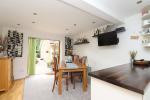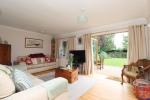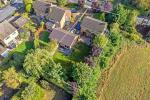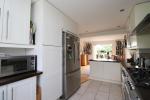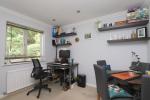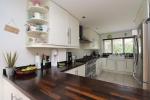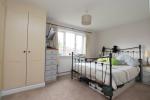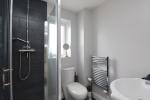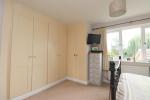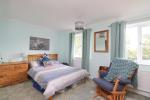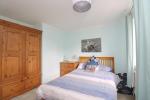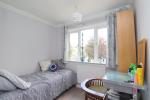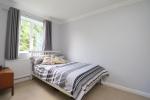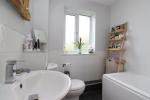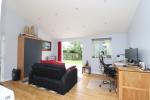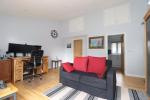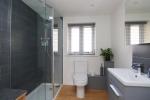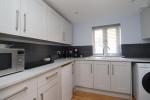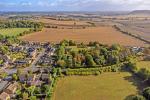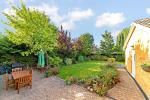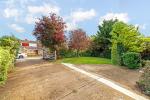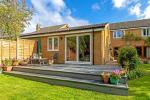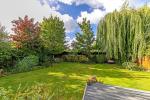Particulars
Sundon Road, Harlington, Bedfordshire, LU5 6LS Sold Subject to Contract
£750,000 Freehold
Additional photos
Floorplans
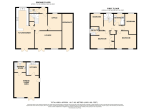
(Opens in separate window)
EPC Graph
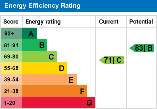
(Opens in separate window)
|
|
Description
*NOT TO BE MISSED, CHAIN FREE* Over 1900SQFT of accommodation is this stunning four bedroom detached family home which is situated on a larger than average plot also benefits from its own detached annexe, perfect for those that need that extra space. Huge potential for further extensions STPP.
EPC C
Map & Location
Indigo Residential are extremely proud to announce to the open market this beautiful four bedroom family home which is conveniently located within walking distance to local amenities.
As you enter the property there is an entrance porch with cloakroom housing WC and hand basin. The entrance hallway has doors leading into the home office, cosy living room with doors onto the rear garden, and the heart of the home the kitchen/diner, which has been designed extremely well and is 26FT with fitted wall and base units, french doors leading onto the patio, appliances including space dish washer, space for American fridge freezer, and range oven. It also features underfloor heating.
The first floor comprises of four good sized bedrooms with en-suite to master with fitted wardrobes and a three piece family bathroom suite.
Externally the property has an added benefit from its own Annexe with 12' vaulted ceiling creating the feel of extra space, which is designed well and perfect for those that may have an Elderly parent, teenager or a business working from home. It features a living area/bedroom with fitted kitchen with wall and base units and its own bathroom. A fully enclosed excellently landscaped garden with mature shrubs and trees surrounding. Block paved seating area and composite decking from the Annexe. Workshop to the side of the property spanning the length of the property which is perfect for someone who has a hobby or wants storage for bikes ect..
The property also benefits form being on two electric meters meaning heating in the annex and the EV charger can benefit from low off peak energy tariffs without the rest of the consumption in the overall property suffering from a premium rate peak charge.
At the front and along the side the property has ample parking on a private driveway with gated access. The front garden is laid lawn with mature trees surround.
Other benefits include, gas central heating and double glazing throughout, the double glazing was installed on the property between 2018 and the Annexe glazing and doors was done in 2021.
The property is located in the highly sought after village of Harlington. Local amenities are all within walking distance including two public houses, newsagents & village hall. Harlington Train Station is in walking distance (approx 30 mins to St Pancras), M1 Junction 12 is within 2 miles. The school catchments are Harlington Lower, Parkfields or Arnold Middle & Harlington Upper.
EPC Ratings:
Property - C
Annexe - C
- map (opens in a new window)
Ground Floor
Entrance Hall:
Living Room:
11' 4'' x 17' 8'' (3.46m x 5.39m)
Kitchen/Diner:
26' 3'' x 11' 8'' (8.02m x 3.56m)
Office:
10' 3'' x 9' 0'' (3.13m x 2.76m)
Cloakroom:
First Floor
Landing:
Bedroom One:
11' 6'' x 15' 3'' (3.53m x 4.65m)
En-Suite To Bedroom One:
5' 9'' x 5' 2'' (1.77m x 1.6m)
Bedroom Two:
11' 6'' x 14' 1'' (3.53m x 4.3m)
Bedroom Three:
12' 9'' x 9' 8'' (3.91m x 2.96m)
Bedroom Four:
10' 6'' x 8' 9'' (3.22m x 2.67m)
Family Bathroom:
7' 6'' x 7' 1'' (2.3m x 2.17m)
Exterior
Workshop:
22' 7'' x 8' 9'' (6.9m x 2.69m)
Annexe
Annexe Living/Bedroom:
14' 2'' x 15' 10'' (4.32m x 4.83m)
Annex Kitchen:
7' 8'' x 8' 7'' (2.36m x 2.64m)
Annexe Shower Room:
6' 3'' x 6' 9'' (1.91m x 2.09m)
Additional Information
For more details please call us on 01525 213321 or send an email to graeme@indigo-res.co.uk.





