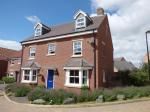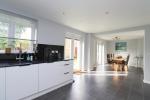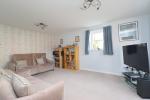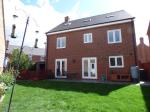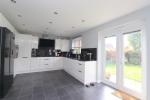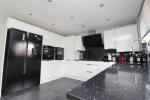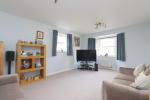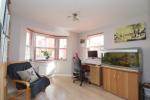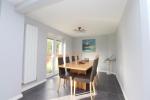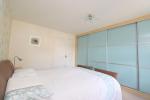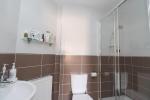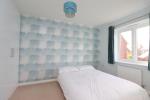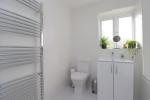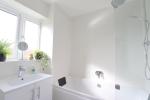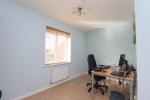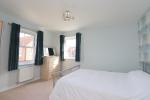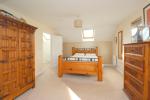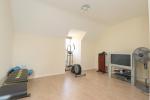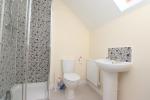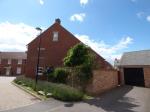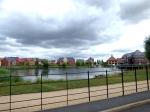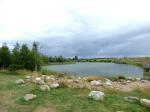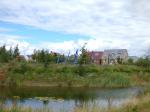Particulars
Swift Way, Wixams, Bedfordshire, MK42 6AU Sold Subject to Contract
£550,000 Freehold
Additional photos
Floorplans
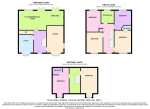
(Opens in separate window)
|
|
Description
A stunning and spacious SIX bedroom detached family home situated over three floors. The property is located down a quite cul-se-sac and is within walking distance to local amenities.
Map & Location
Indigo Residential are extremely delighted to offer for sale this six bedroom detached family home. Internal viewings are highly recommended.
As you enter the property there is a large entrance hallway with cloakroom, separate study which is perfect for those that are now working from home, formal bright and airy living room and a large, newly fitted kitchen with wall and base units, integral double oven, hob and extractor, dishwasher, washing machine and fridge freezer, the kitchen has been knocked through into the dining room to maximize space for an entertainment room with two sets of french doors both leading onto the patio.
The first floor comprises of four, very good sized bedrooms. Three piece newly installed family bathroom suite and an en-suite shower room to the master bedroom.
The second floor comprises of two more bedrooms and en-suite shower room.
Externally the property is fully enclosed with side access, mainly laid lawn with shrub/flower beds surrounding. Patio seating area and a garden shed. There is also access into the garage from the garden. Parking for two vehicles and garage with up and over door. Wild flower beds surround the front and side of the property.
The Wixams development is located along the A6 corridor between Bedford & Luton. Wixams offers excellent local amenities including Budgens store, school, take-away and restaurant along with beautiful countryside walks. Wixams is a fantastic location being central to transport links you are close to railways stations that can see you in London in as little time as 40 minutes approx from leaving the platform, bus services also run regularly and the location being along the A6 corridor will see you able to commute to Milton Keynes, Bedford, Luton, Cambridge and more due to the A421 bypass leading onto the A1 and M1.
- map (opens in a new window)
Ground Floor
Entrance Hall:
Study:
10' 5'' x 9' 10'' (3.18m x 3.01m)
Cloakroom:
7' 4'' x 3' 2'' (2.24m x 0.98m)
Kitchen/Breakfast Room:
16' 7'' x 11' 8'' (5.06m x 3.56m)
Dining Area:
11' 9'' x 8' 9'' (3.59m x 2.69m)
First Floor
Bedroom One:
13' 4'' x 12' 0'' (4.08m x 3.68m)
En-Suite To Bedroom One:
Bedroom Two:
12' 4'' x 9' 11'' (3.78m x 3.04m)
Bedroom Three:
12' 10'' x 8' 5'' (3.93m x 2.59m)
Bedroom Four:
12' 0'' x 7' 1'' (3.68m x 2.17m)
Family Bathroom:
Second Floor
Bedroom Five:
15' 3'' x 12' 1'' (4.66m x 3.7m)
En-Suite To Bedroom Five:
Bedroom Six:
12' 7'' x 8' 10'' (3.85m x 2.71m)
Additional Information
For more details please call us on 01525 213321 or send an email to graeme@indigo-res.co.uk.





