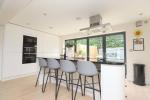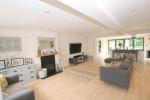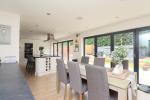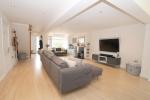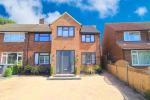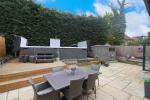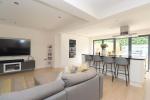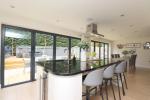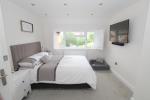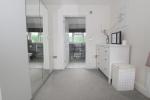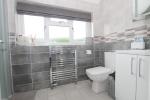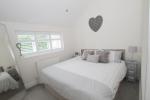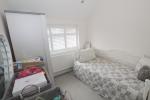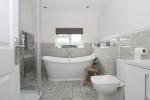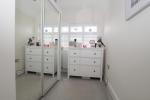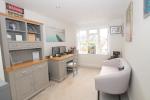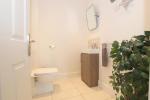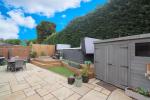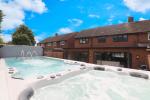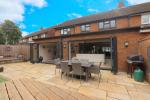Particulars
Chestnut Close, Ampthill, Bedfordshire, MK45 2PU Sold Subject to Contract
£595,000 Freehold
Additional photos
Floorplans
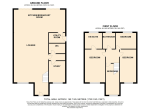
(Opens in separate window)
|
|
Description
*WOW FACTOR* This Vastly Extended Four Bedroom family home, fully refurbished by the current owner to a high standard with an open plan layout. This property is absolutely stunning and is not to be missed out, therefore internal viewings are highly recommended.
Map & Location
INDIGO RESIDENTIAL are pleased to this spacious four bedroom family home in a highly desirable are of Ampthill.
The accommodation comprises of a larger than average, bright and airy open plan lounge with underfloor heating, leading to the fully fitted kitchen diner with integral appliances and granite worktop on the central island unit, fully fitted utility room with wall and base units and plumbing for washing machine, downstairs cloakroom with hand basin and WC, study. The first floor comprises of a large master bedroom with en-suite and dressing area, three further bedrooms, four piece feature family bathroom, renewed double glazing with bi-folding doors, gas central heating with underfloor heating throughout the ground floor, surround sound system, Landscaped rear garden which is all low maintenance being patio with a garden shed and swimming pool with hot tub and block paved driveway for several vehicles.
This property is situated in the highly sought after Georgian market town of Ampthill with attractive buildings & unique charm. Ampthill is south of Bedford with a variety of shops including Waitrose supermarket, boutiques and several public houses and restaurants. The town has a well supported Rugby and Cricket club as well as the picturesque Ampthill Park situated adjacent. Flitwick mainline train station is close by which will see you in St Pancras within 40 mins approx, junctions 12 and 13 of the M1 are within easy reach providing excellent access to London and the North. In addition to good transport links Ampthill also has highly regarded schooling compromising of local nursery's, Russell Lower School, The Firs lower School, Alameda Middle School and Redborne Upper School and Community College.
Council tax Band - D
EPC Rating - C
- map (opens in a new window)
Ground Floor
Entrance Hall:
Living Room:
23' 1'' x 16' 10'' (7.05m x 5.15m)
Kitchen/Breakfast Room:
11' 5'' x 26' 2'' (3.5m x 8m)
Utility Room:
8' 8'' x 5' 1'' (2.66m x 1.55m)
Cloakroom:
6' 1'' x 5' 1'' (1.86m x 1.55m)
Study:
13' 9'' x 8' 3'' (4.22m x 2.54m)
First Floor
Landing:
Bedroom One:
17' 8'' x 10' 5'' (5.39m x 3.19m)
En-Suite To Bedroom One:
4' 9'' x 9' 3'' (1.46m x 2.83m)
Bedroom Two:
8' 11'' x 10' 7'' (2.72m x 3.23m)
Bedroom Three:
11' 6'' x 8' 2'' (3.51m x 2.51m)
Bedroom Four:
7' 4'' x 6' 2'' (2.26m x 1.9m)
Four Piece Family Bathroom:
7' 11'' x 9' 10'' (2.43m x 3m)
Additional Information
For more details please call us on 01525 213321 or send an email to graeme@indigo-res.co.uk.





