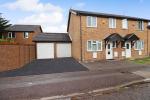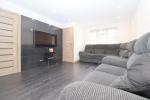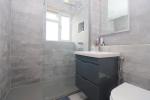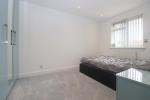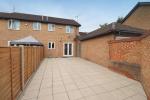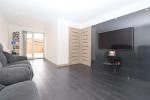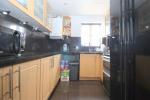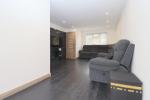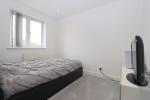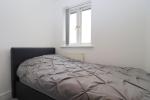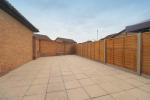Particulars
Rodeheath, Challney, Luton, Bedfordshire, LU4 9XA Available
£325,000 Freehold
Additional photos
Floorplans
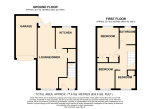
(Opens in separate window)
|
|
Description
***STUNNING REFURBISHED FAMILY HOME***
Benefits include REFITTED SHOWER ROOM, porta internal doors throughout, NEW CARPETS TO FIRST FLOOR, GARAGE and driveway.
DESCRIPTION:
Map & Location
Internally the property briefly comprises of an entrance hall, lounge/diner with French doors opening to the rear garden and spot lights to ceiling. The kitchen comprises of a range of wall and base units, inset sink unit, space for all appliances and spot lights to ceiling.
To the first floor there are three bedrooms all with built in wardrobes and a stunning fully tiled refitted shower room with large walk in shower, vanity wash hand basin and WC.
Externally there is a driveway and garage to the front and a low maintenance rear garden.
Heating is efficient and economical via gas to radiator heating whilst the windows are double glazed.
Located in within the Challney area of Luton. The area is very popular with young families and hospital workers as there is three excellent schools locally plus shops, bus routes and other amenities nearby. Retail outlets, leisure facilities and supermarkets are all within half a mile along with Leagrave station and the M1 motorway.
Council tax band C. EPC rating C
- map (opens in a new window)
Ground Floor
Entrance Hall:
Lounge/Diner:
23' 7'' x 11' 3'' (7.19m x 3.45m)
Kitchen:
8' 4'' x 7' 8'' (2.56m x 2.36m)
First Floor
Landing:
Bedroom One:
13' 3'' x 8' 5'' (4.05m x 2.57m)
Bedroom Two:
10' 2'' x 8' 3'' (3.11m x 2.54m)
Bedroom Three:
6' 6'' x 6' 3'' (2m x 1.91m)
Bathroom:
6' 6'' x 6' 3'' (2m x 1.91m)
Exterior
Garage:
Driveway:
Rear Garden:
Additional Information
For more details please call us on 01582 847800 or send an email to tom@indigo-res.co.uk.





