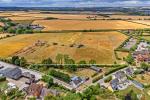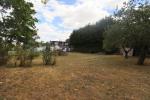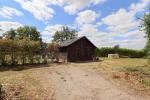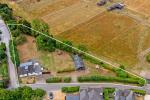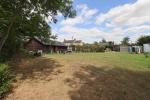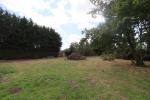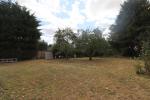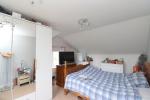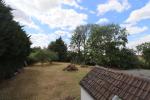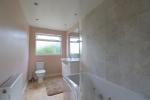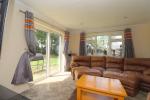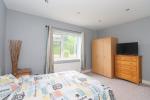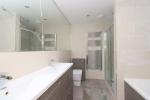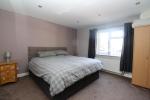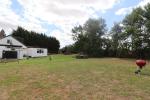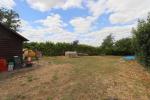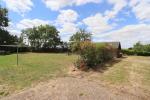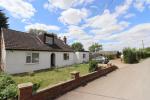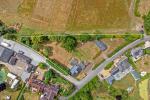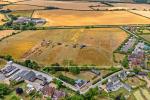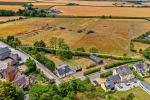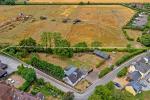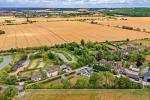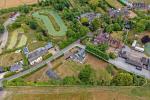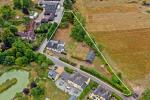Particulars
How End Road, Houghton Conquest, Bedfordshire, MK45 3JT Sold Subject to Contract
£700,000 Freehold
Additional photos
Floorplans
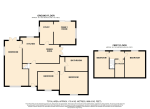
(Opens in separate window)
|
|
Description
**Vendor is looking for between 700,000 and 735,000 - depending on proportion of land purchased **
Offered for sale with NO CHAIN is this fantastic development project for somebody who wants to either build their own house or develop the existing dwelling STPP. Vendor advised plot size is approx 0.75 Acre.
Map & Location
Indigo Residential are extremely delighted to offer for sale this four/five bedroom detached Chalet Bungalow situated on a larger than average plot in the highly sought after road of How End Road in Houghton Conquest with stunning countryside views.
Viewings are strictly by appointment only.
The property comprises upon entrance a large hallway leading to two double bedrooms and a four piece family bathroom suite. Further along takes you to a fully fitted large kitchen/diner with wall and base units and french doors onto the rear garden. There is a large bedroom along the side of the property which spans 25FT and has french doors onto the rear garden. There is a separate family room/living room and study also situated on the ground floor with the living room which features sliding patio doors onto the rear garden.
First floor comprises of two more double bedrooms and three piece family bathroom suite.
Externally the garden is approx 0.75 acres (vendor advised, buyers would need to measure the actual size to be accurate) and is majority laid lawn with a large barn with features electrics and lighting with two rooms to the rear, perfect for somebody that wants to run their own business from home. There is an in-and-out block paved driveway for several vehicles.
The village has excellent schooling available including Harpur trust schools plus bus routes to surroundings towns. There is to be a local train station with links to London in the near future so this will be ideal for commuters. There are also 2 public houses, convenience store and retail outlets are within a 5 minute drive
- map (opens in a new window)
Ground Floor
Entrance Hall:
Bedroom:
14' 4'' x 9' 6'' (4.39m x 2.9m)
Bedroom:
25' 3'' x 13' 3'' (7.7m x 4.06m)
Kitchen:
14' 4'' x 9' 6'' (4.39m x 2.9m)
Bedroom:
13' 5'' x 10' 0'' (4.09m x 3.05m)
Study:
12' 7'' x 7' 4'' (3.86m x 2.24m)
Family Room:
12' 4'' x 12' 5'' (3.76m x 3.81m)
Family Bathroom:
13' 5'' x 12' 7'' (4.11m x 3.86m)
Dining Room:
10' 4'' x 10' 11'' (3.15m x 3.35m)
First Floor
Landing:
Bedroom:
14' 0'' x 12' 2'' (4.29m x 3.71m)
Bedroom:
14' 2'' x 9' 8'' (4.32m x 2.97m)
Bathroom:
Additional Information
For more details please call us on 01525 213321 or send an email to graeme@indigo-res.co.uk.





