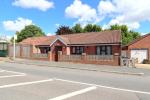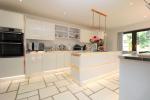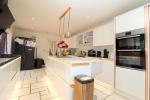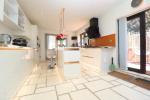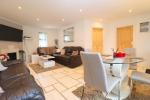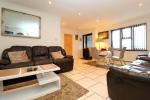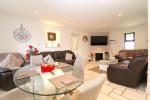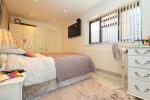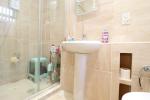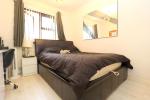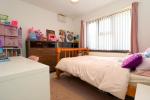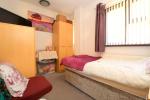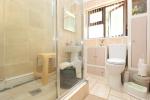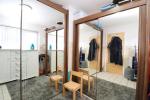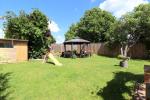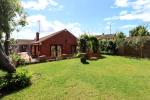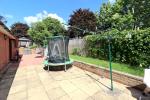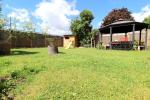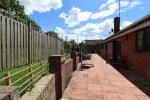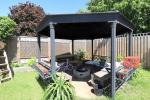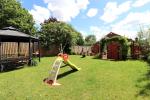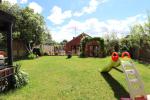Particulars
Icknield Way, Limbury, Luton, Bedfordshire, LU3 2JR Available
£500,000 Freehold
Additional photos
|
|
Description
***EXTENDED DETACHED BUNGALOW***
Offered with NO UPPER CHAIN COMPLICATIONS. Four/Five bedroom DETACHED, STUNNING REAR GARDEN, garage and driveway, REFITTED KITCHEN/BREAKFAST ROOM.
DESCRIPTION:
Map & Location
Indigo are delighted to offer for sale this 5 bedroom detached Bungalow located in the popular Icknield area of Luton. The area is highly regarded by families as schools locally have excellent reputations including William Austin Junior and Icknield High school. Shops, bus routes and other amenities are all nearby plus retail outlets and leisure facilities both within one mile. Leagrave train station which has quick and easy access to London is 3/4 of a mile away and the M1 motorway is in close proximity.
The accommodation comprises from an entrance porch leading into the living room. A set of double doors lead to a stunning, extended refitted kitchen/breakfast room with two sets of French doors leading to the rear garden. There are a range of wall and base units, two built in double ovens, hob, extractor, dishwasher and space for all other appliances. The master bedroom features an en-suite shower room and there are four additional bedrooms. The family bathroom comprises from a shower, low level wc and wash hand basin.
Externally there is a driveway leading to a single garage. The stunning rear and side garden has a large patio area with steps leading to a raised lawn. The property backs onto a playing field and is very private and secluded.
Heating is efficient and economical via gas to radiators whilst the windows are double glazed.
Council Tax Band D. EPC Rating TBA.
- map (opens in a new window)
Ground Floor
Entrance Porch:
Living Room:
16' 3'' x 20' 4'' (4.96m x 6.22m)(2.99m)
Kitchen/Breakfast Room:
11' 2'' x 19' 8'' (3.41m x 6.01m)
Bedroom One:
8' 3'' x 15' 4'' (2.52m x 4.69m)
En-Suite Shower Room:
Bedroom Two:
10' 8'' x 8' 7'' (3.27m x 2.64m)
Bedroom Three:
10' 2'' x 8' 9'' (3.11m x 2.67m)
Bedroom Four:
9' 5'' x 10' 5'' (2.88m x 3.19m)
Bedroom Five/Study:
10' 2'' x 9' 1'' (3.11m x 2.77m)
Shower Room:
7' 3'' x 5' 8'' (2.23m x 1.74m)
Exterior
Driveway and Garage:
Rear Garden:
Additional Information
For more details please call us on 01582 847800 or send an email to tom@indigo-res.co.uk.





