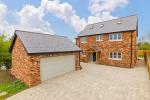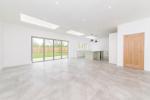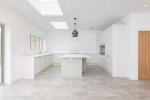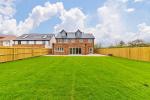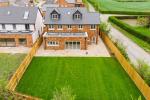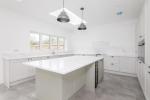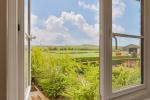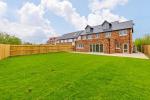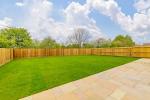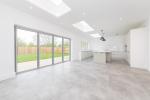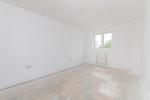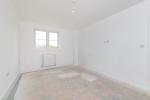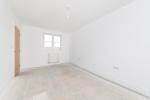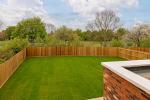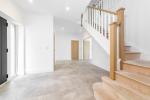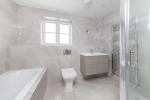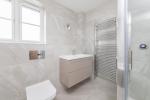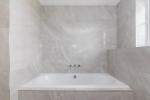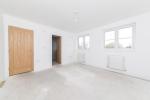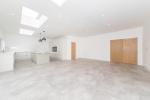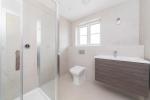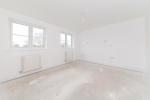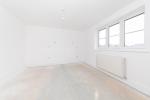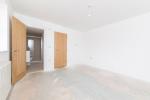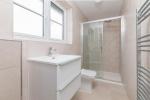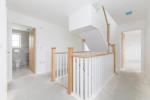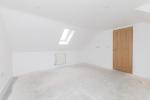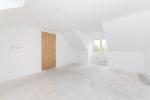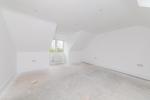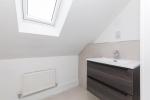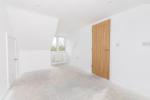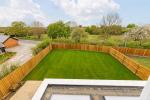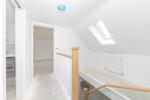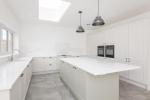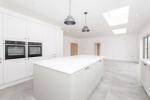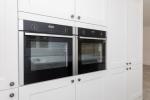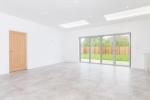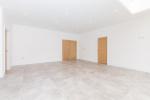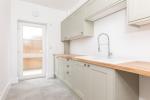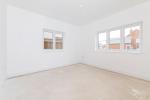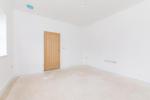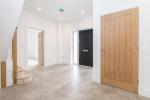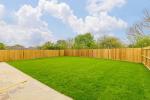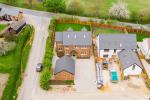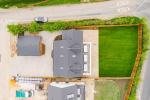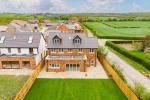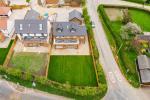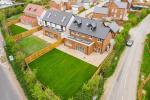Particulars
Wooding Close, Houghton Conquest, Bedfordshire, MK45 3QL Sold Subject to Contract
£900,000 Freehold
Additional photos
Floorplans
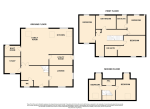
(Opens in separate window)
|
|
Description
HIGH SPECIFICATION THROUGHOUT* An extremely beautiful and outstanding five double bedroom detached family home situated in a new private development of Wooding Close located in Houghton Conquest. No expense has been spared creating this idyllic home!
Map & Location
Indigo Residential are extremely delighted to offer for sale this unique opportunity to purchase an individual FIVE DOUBLE bedroom detached executive family home located within a private road in a sought after village in the heart of Bedfordshire.
The property is located along a private road overlooking open countryside with far reaching views and easy access to rambling scenic walks. Wooding Close is a brand new development of 16 luxurious family homes all with individual styles and specifications .
The village has excellent schooling available including Harpur trust schools plus bus routes to surroundings towns. There is to be a local train station with links to London in the near future so this will be ideal for commuters. There are also 2 public houses, convenience store and retail outlets are within a 5 minute drive.
This particular property boasts a wealth of style and sophistication is double fronted and has great kerb appeal.
As you enter the property there is a spacious hallway with 2.7m high ceilings throughout giving a real feeling of space. The whole property has an advanced under flooring heating system on the ground floor. There is a study, cloakroom, living room and a stunning hub of the home island kitchen family room with quartz work surfaces, integral appliances including induction hob, extractor, fridge freezer, wine cooler and double oven. There are by-folding doors plus three roof lantins windows to the rear and a wonderful utility room with wall to base units and a boot room.
To the first floor there are three bedrooms with two en-suites to the master and second bedroom. A stunning four piece family bathroom with rain shower.
On the second floor there is two further double bedrooms, WC with hand basin and a loft storage room which could be used as a kids hide out or gaming area.
Externally the property has a fully enclosed garden which is mainly laid to lawn with side access and a larger than average slate patio seating area leading straight off the by-folding doors. The double garage is large and features electric folding door, and can easily fit an SUV inside.
This property is just a one off, they are built to an excellent standard with bespoke features that you do not see on an everyday property. It also features a state of the art air source heat pump which future proofs the property from potential rising costs of living, electric car charging point and is super efficient. Therefore viewings are highly recommended and are to be by appointment only.
Houghton conquest is a desirable village and is ideally situated with the A6 providing easy access to Bedford and Luton plus the Bedford bypass has excellent connections London via the A1 and M1 . Bedford Railway Station is nearby providing convenient commuter access to London St. Pancras (approximately 38 minutes) and links to the North.
- map (opens in a new window)
Ground Floor
Entrance Hall:
Cloakroom:
Living Room:
12' 2'' x 13' 0'' (3.72m x 3.98m)
Study:
9' 6'' x 9' 4'' (2.91m x 2.86m)
Boot Room:
6' 3'' x 9' 4'' (1.92m x 2.85m)
Utility Room:
6' 4'' x 12' 9'' (1.95m x 3.9m)
Family Room:
21' 9'' x 17' 5'' (6.63m x 5.33m)
Kitchen/Diner:
14' 10'' x 14' 6'' (4.54m x 4.42m)
First Floor
Landing:
Bedroom One:
12' 0'' x 13' 1'' (3.66m x 3.99m)
En-Suite To Bedroom One:
8' 4'' x 7' 0'' (2.55m x 2.14m)
Bedroom Two:
12' 0'' x 13' 1'' (3.67m x 4m)
En-Suite To Bedroom Two:
4' 0'' x 10' 0'' (1.23m x 3.05m)
Bedroom Three:
16' 4'' x 9' 4'' (4.99m x 2.86m)
Family Bathroom:
7' 4'' x 9' 7'' (2.24m x 2.93m)
Second Floor
Landing:
Bedroom Four:
17' 4'' x 13' 0'' (5.3m x 3.98m)
Bedroom Five:
14' 10'' x 8' 6'' (4.54m x 2.6m)
Loft Room:
10' 5'' x 8' 10'' (3.2m x 2.71m)
WC:
4' 11'' x 8' 2'' (1.51m x 2.5m)
Exterior
Double Garage:
20' 7'' x 18' 0'' (6.29m x 5.49m)
Additional Information
For more details please call us on 01525 213321 or send an email to graeme@indigo-res.co.uk.





