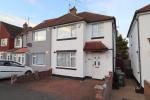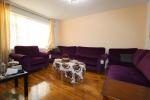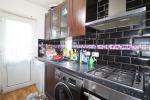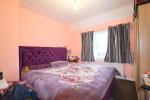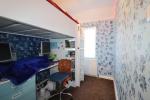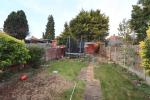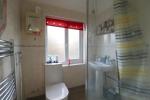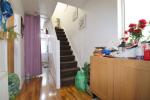Particulars
Thirlstone Road, Challney, Luton, Bedfordshire, LU4 8QT Sold Subject to Contract
£310,000 Freehold
Additional photos
Floorplans
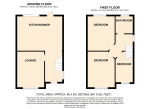
(Opens in separate window)
EPC Graph
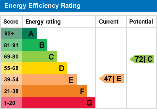
(Opens in separate window)
|
|
Description
*INVESTORS ONLY PROPERTY WITH DRIVEWAY FOR TWO CARS*
INDIGO RESIDENTIAL are delighted to be marketing this perfect buy to let investment opportunity boasting spacious bedrooms, off road parking, kitchen/diner and tenant in situ.
DESCRIPTION
Map & Location
The property briefly comprises of an entrance hall with stairs leading up to the first floor and door leading into the lounge at the front which has laminate flooring, double glazed windows and gas central heating. The kitchen/diner at the rear has eye and base level units with double glazed patio doors and rear door leading out to the garden.
On the first floor there are three good sized bedrooms all of which have fitted carpets with plenty of space for wardrobes with double glazed windows and radiators. The shower room/W/C has a large cubicle with a white fitted suite and tiled walls and double glazed windows.
Externally there is a driveway at the front for several vehicles and at the rear a spacious lawned garden with patio area which could be extended onto (stpp).
Thirlstone Road located in the much favoured Challney area of Luton. Schools in the vicinity are highly regarded by families as they have good Ofsted reports. Shops, bus routes and other amenities are all nearby along with Luton and Dunstable hospital and junction 11 of the M1 motorway which has routes north and south.
EPC: E
COUNCIL TAX BAND: C
- map (opens in a new window)
Ground Floor
Entrance Hall:
Lounge:
14' 3'' x 10' 9'' (4.35m x 3.28m)
Kitchen/Diner:
15' 7'' x 13' 6'' (4.75m x 4.12m)
First Floor
Bedroom One:
13' 7'' x 10' 0'' (4.16m x 3.05m)
Bedroom Two:
11' 1'' x 10' 6'' (3.38m x 3.22m)
Bedroom Three:
11' 1'' x 7' 8'' (3.38m x 2.35m)
Shower Room W/C:
Exterior
Driveway:
Rear Garden:
Additional Information
For more details please call us on 01582 847800 or send an email to tom@indigo-res.co.uk.





