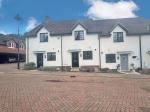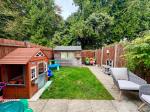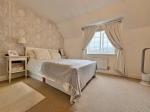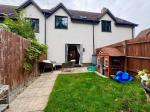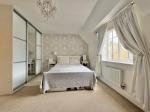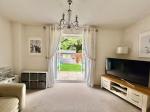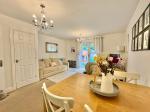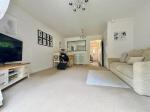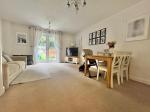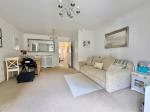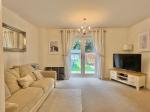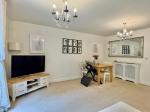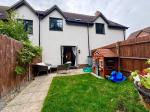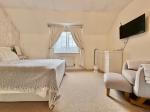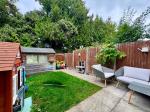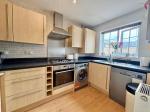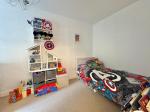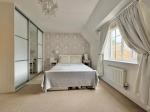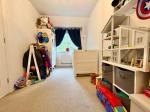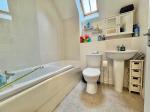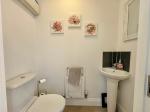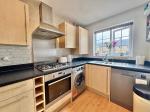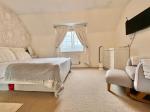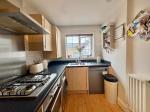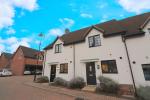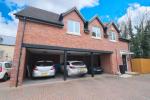Particulars
The Vineyards, Silsoe, Bedfordshire, MK45 4FX Sold Subject to Contract
£300,000 Freehold
Additional photos
Floorplans
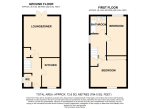
(Opens in separate window)
|
|
Description
Superb two bedroom home, popular village of Silsoe, quiet Cul-de-sac position,
excellent schooling locally
Map & Location
Indigo Residential are delighted to offer for sale this beautifully presented two-bedroom mid-terraced home, ideally located within the highly sought-after Meadows development in the picturesque village of Silsoe. Tucked away on a quiet residential road, this charming property is just a short distance from an array of local amenities, including welcoming public houses, village shops, regular bus routes, and the renowned Wrest Park, a stunning English Heritage site offering over 90 acres of historic gardens and hosting events throughout the year.
The village of Silsoe has become particularly popular with families, thanks to its excellent schooling options including Silsoe Lower, Arnold Middle, and Harlington Upper schools. Commuters are well-served by Flitwick Station, which provides direct services to London St Pancras in around 40 minutes. A regular shuttle service from the village to the station, running Monday through Saturday, further enhances convenience. Silsoe's position along the A6 corridor also ensures easy road access to Bedford, Luton, and other surrounding towns.
Stepping inside, the home opens to a welcoming hallway that leads to a cloakroom and a modern fitted kitchen overlooking the front aspect. The kitchen includes a range of wall and base units, roll-top work surfaces, integrated oven with gas hob and extractor, and space for all essential appliances. To the rear, a light-filled lounge features French doors that open onto the garden, while also offering practical under-stairs storage.
Upstairs, the spacious landing leads to two generous bedrooms. The main bedroom enjoys fitted wardrobes with sliding doors, a front-facing window, and an airing cupboard positioned over the stairs. The second bedroom offers a peaceful outlook over the rear garden. A well-appointed family bathroom includes a panelled bath with overhead shower, a wash basin, and WC, complemented by a skylight that allows in natural light.
Outside, the rear garden is enclosed with fencing, providing a lovely lawn and patio area, perfect for enjoying the warmer months. The property also benefits from off-street parking via a covered carport, with additional visitor spaces available.
This home offers the perfect balance of village charm and modern convenience, making it an excellent choice for first-time buyers, downsizers or investors. Early viewing is highly recommended to appreciate all that it has to offer.
- map (opens in a new window)
Ground Floor
Entrance Hall:
WC:
Kitchen:
11' 0'' x 6' 10'' (3.37m x 2.1m)
Living/Dining Room:
15' 11'' x 13' 10'' (4.87m x 4.23m)
First Floor
Landing:
Bedroom One:
11' 5'' x 13' 9'' (3.5m x 4.21m)
Bedroom Two:
15' 7'' x 7' 0'' (4.76m x 2.14m)
Family Bathroom:
5' 7'' x 6' 5'' (1.72m x 1.97m)
Additional Information
For more details please call us on 01525 213321 or send an email to graeme@indigo-res.co.uk.





