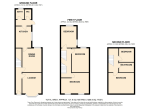Particulars
Naseby Road, Dallow Road Area, Luton, Bedfordshire, LU1 1LF Sold Subject to Contract
£325,000 Freehold
Additional photos
Floorplans

(Opens in separate window)
|
|
Description
*** TRADITIONAL FIVE BEDROOM TERRACE FAMILY HOME***
Situated close to Luton TOWN CENTRE. EXCELLENT CONDITION throughout with a newly converted loft area.
DESCRIPTION:
Map & Location
INDIGO RESIDENTIAL are delighted to be the sole agent instructed for the sale of this well presented five bedroom terrace located in the Dallow Road area or Luton. The property is ideally located for commuters with Luton mainline station only a mile away offering direct routes into London. There are an array of shops, bus routes, supermarkets and other amenities all nearby. Foxdell Primary and Challney Secondary are the school catchments.
In brief the property comprises of an entrance hall, lounge, dining room, family bathroom and a spacious kitchen with space for all appliances. To the first floor there are three well proportioned bedrooms and on the second floor two further bedrooms and bathroom.
Externally there is a low maintenance garden at the rear and street parking.
Heating is efficient and economical via gas to radiators whilst the windows are double glazed.
An internal viewing comes highly recommended.
EPC Rating D. Council Tax band B.
- map (opens in a new window)
Ground Floor
Entrance Hall:
Lounge:
13' 3'' x 10' 3'' (4.06m x 3.13m)
Dining Room:
12' 7'' x 10' 10'' (3.86m x 3.31m)
Kitchen:
11' 10'' x 8' 4'' (3.62m x 2.55m)
Bathroom:
First Floor
Landing:
Bedroom One:
14' 11'' x 11' 1'' (4.57m x 3.4m)
Bedroom Two:
9' 6'' x 12' 11'' (2.91m x 3.96m)
Bedroom Three:
11' 10'' x 8' 4'' (3.61m x 2.56m)
Bedroom Four:
8' 2'' x 10' 5'' (2.51m x 3.18m)
Second Floor
Bedroom Five:
Bathroom:
Exterior
Rear Garden:
Additional Information
For more details please call us on 01582 847800 or send an email to tom@indigo-res.co.uk.



















