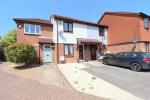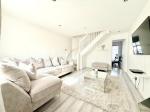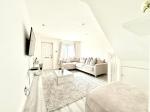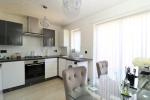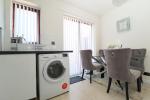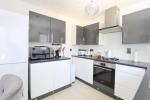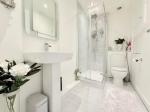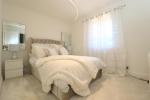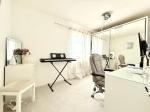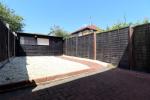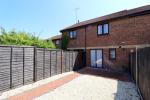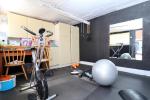Particulars
Elveden Close, Bushmead, Luton, Bedfordshire, LU2 7FF Available
£290,000 Freehold
Additional photos
Floorplans
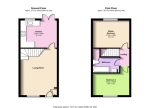
(Opens in separate window)
|
|
Description
***IMMACULATLEY PRESENTED THROUGHOUT***
An ideal purchase for FIRST TIME BUYERS, modern and contemporary theme throughout, TWO DOUBLE BEDROOMS, refitted kitchen & bathroom, ALLOCATED PARKING directly outside the property.
DESCRIPTION:
Map & Location
The accommodation comprises from an entrance with a double glazed front door. The lounge has a double glazed window to the front aspect and benefits from laminate flooring and has stairs rising to the first floor. The kitchen has been refitted with a range of modern wall & base level units, inset sink unit, plumbing for washing machine, space for fridge-freezer and has a built in oven, hob and extractor.
The first floor offers two good size double bedrooms. The bathroom has been refitted and comprises from a three piece suite including walk in shower, low level wc and wash hand basin.
Externally there is a low maintenance rear garden and there is a larger than average shed to the rear which is currently being used as a workout space. The front has an allocated parking space directly outside the property.
Elveden Close is located in the Bushmead area of Luton. There are an array of shops, bus routes, leisure facilities and other amenities all nearby and Luton Town Centre, the A6 and motorway junctions are just a short drive away. The area has proved incredibly popular with families and children will often attend Bushmead/Warden Hill Primary and Stopsley Secondary as their schools.
EPC Rating C. Council Tax Band C.
- map (opens in a new window)
Ground Floor
Entrance:
Living Room:
15' 7'' x 11' 11'' (4.75m x 3.65m)
Kitchen/Diner:
9' 0'' x 11' 11'' (2.76m x 3.65m)
First Floor
Landing:
Bedroom One:
9' 1'' x 11' 11'' (2.77m x 3.65m)
Bedroom Two:
7' 3'' x 11' 11'' (2.21m x 3.65m)
Bathroom:
4' 6'' x 8' 9'' (1.39m x 2.68m)
Exterior
Front and Rear Gardens:
Allocated Parking:
Additional Information
For more details please call us on 01582 847800 or send an email to tom@indigo-res.co.uk.





