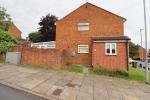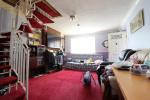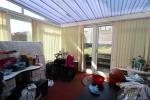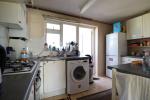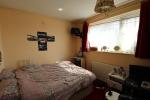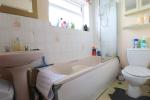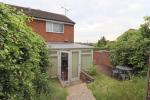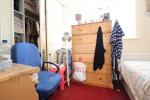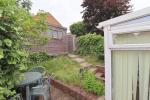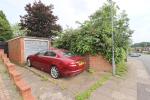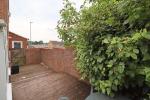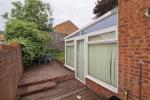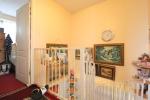Particulars
Brussels Way, Bramingham, Luton, Bedfordshire, LU3 3TJ Sold Subject to Contract
£240,000 Freehold
Additional photos
Floorplans
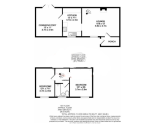
(Opens in separate window)
EPC Graph
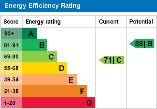
(Opens in separate window)
|
|
Description
*TWO DOUBLE BEDROOM PROPERTY WITH CONSERVATORY*
INDIGO RESIDENTIAL are delighted to be marketing this perfect first time buy/buy to let property with an added conservatory, garage and driveway.
DESCRIPTION:
Map & Location
This property briefly comprises of an added porch with tiled floor and double glazed windows leading into the lounge which has been carpeted with stairs leading up to the first floor and door leading into the kitchen/breakfast room. The kitchen has fitted eye and base level units with a fitted gas oven/hob and space for all white goods. The conservatory has fitted gas central heating with double glazed windows and access out to the rear garden.
On the first floor there are two double bedrooms both of which have fitted wardrobes and a bathroom with part tiled walls and a three piece suite.
Externally there is a garage and driveway at the rear with access into the rear garden which has fitted decking and a lawned area.
The property is located in north Luton and is situated in an ideal location for commuters with Leagrave mainline station only 1.4 miles away offering quick and easy access direct into London. There are an array of shops, bus routes, supermarkets and other amenities all in close proximity and local schools come with good reputations and have been recently upgraded with new sporting and leisure facilities.
EPC : C
COUNCIL TAX BAND :B
- map (opens in a new window)
Ground Floor
Porch:
Lounge:
15' 8'' x 12' 4'' (4.78m x 3.76m)
Kitchen:
12' 3'' x 7' 9'' (3.75m x 2.38m)
Conservatory:
11' 5'' x 11' 5'' (3.5m x 3.5m)
First Floor
Bedroom One:
12' 4'' x 8' 2'' (3.76m x 2.5m)
Bedroom Two:
12' 4'' x 7' 10'' (3.78m x 2.4m)
Bathroom:
Exterior
Rear Garden:
Garage & Driveway:
Additional Information
For more details please call us on 01582 847800 or send an email to tom@indigo-res.co.uk.





