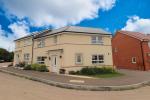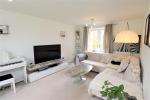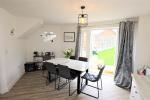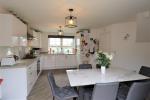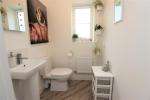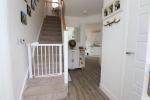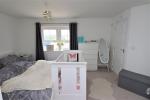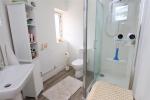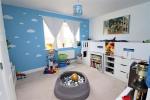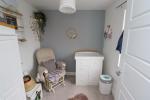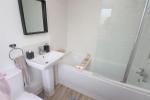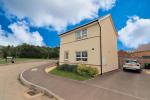Particulars
Whittington Crescent, Marston Moretaine, MK43 2AG Under Offer
£339,995 Freehold
Additional photos
Floorplans
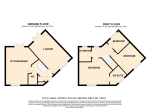
(Opens in separate window)
|
|
Description
This uniquely designed, well presented three bedroom family situated on the edge of the cul de sac, overlooking a green within the popular 'Marston Fields' Development.
Map & Location
Indigo Residential are delighted to offer for sale this well presented three bedroom family home.
From the storm porch, upon entering the front door you are greeted by a large entrance hall with guest cloakroom and stairs to the first floor. As you enter the living room there is back and front aspects to provide lots of natural light access to the garden off the living room via french doors.
The fully fitted kitchen / diner is bright and airy with the dual aspect windows, offering lots of fitted appliances, including dishwasher, washing machine, integral cooker, hob and extractor fan, and fridge freezer.
Upon heading up the stairs to the first floor the window to the rear provides more natural light, great sized master bedroom and the benefit of an en-suite as well. The second double bedroom is across the landing and the third bedroom is ideal for a child or a study. Family bathroom has a modern fitted suite.
Externally the property has an attractive shrub border to the front, lawn to the side, parking for several vehicles to the side, leading to a gated to a good length rear garden. An internal viewing is highly recommended.
Marston Moretaine is a large village and civil parish located on the A421 between Bedford and Milton Keynes. The village has many local amenities to offer including a doctor"s surgery, local village shops, hairdressers, millennium Country Park for excellent walks, a church and Village lower schools with catchment to Wootton Upper School. Millbrook railway station is approx.1 mile away, this has services to Milton Keynes and Bedford mainline railway stations. Bedford has services to St Pancras International in 39 minutes, and Milton Keynes has services to Euston in 35 minutes.
- map (opens in a new window)
Ground Floor
Entrance Hall:
Lounge:
10' 10'' x 17' 0'' (3.32m x 5.2m)
Kitchen / Breakfast Room:
16' 1'' x 15' 7'' (4.91m x 4.77m)
Downstairs Cloakroom:
First Floor
Landing:
Master Bedroom with Wardobes:
11' 8'' x 15' 3'' (3.57m x 4.67m)
En-suite:
7' 9'' x 6' 4'' (2.38m x 1.95m)
Bedroom 2:
9' 7'' x 13' 1'' (2.94m x 4m)
Bedroom 3:
7' 3'' x 7' 6'' (2.21m x 2.3m)
Family bathroom:
6' 9'' x 6' 2'' (2.09m x 1.9m)
Exterior
Enclosed Rear Garden:
parking for 2/3 cars:
Additional Information
For more details please call us on 01525 213321 or send an email to graeme@indigo-res.co.uk.





