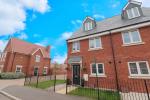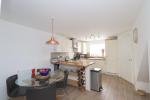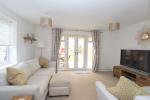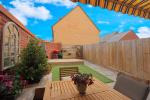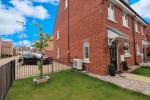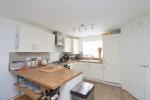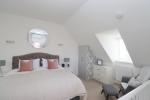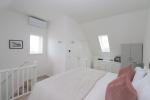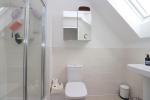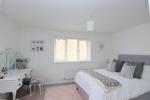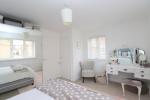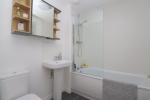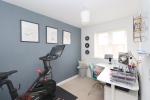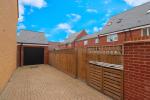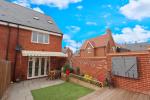Particulars
Sherrington Grove, Biggleswade, Bedfordshire, SG18 8LQ Sold Subject to Contract
£375,000 Freehold
Additional photos
Floorplans
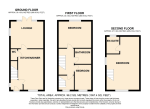
(Opens in separate window)
|
|
Description
An immaculate three bedroom semi-detached family home over three floors boasting great sized reception rooms, off street parking for multiple vehicles and a garage.
Map & Location
Indigo Residential are delighted to offer for sale this beautiful home presented in excellent order throughout.
As you enter this delightful home you're greeted with an entrance hall with cloakroom, large fully fitted kitchen/diner with AEG integral dishwasher, washing machine, fridge freezer, hob extractor and oven. Door leading into a bright and airy living room with french doors onto the rear garden, recently re-done to a high specification with outside electrics, awning, artificial turf, Indian sandstone patio and decking.
First floor comprises of two double bedrooms with a three piece family bathroom suite. Second floor comprises of one large master bedroom with en-suite and an added benefit of Air Con. Externally there is off street parking for three vehicles with garage to rear.
There is also an optional purchase of the wardrobes and nest system please call us for more information on this.
Biggleswade is a market town and civil parish in Central Bedfordshire, part of the ceremonial county of Bedfordshire, England. It lies on the River Ivel, 11 miles south-east of Bedford. its growth encouraged by good road and rail links to London. Great schooling close by.
- map (opens in a new window)
Ground Floor
Entrance Hall:
Kitchen/Diner:
16' 9'' x 10' 4'' (5.11m x 3.17m)
Living Room:
13' 5'' x 10' 11'' (4.11m x 3.33m)
Cloakroom:
First Floor
Landing:
Bedroom Two:
13' 5'' x 10' 11'' (4.11m x 3.33m)
Bedroom Three:
10' 4'' x 6' 9'' (3.15m x 2.06m)
Family Bathroom:
7' 1'' x 6' 2'' (2.16m x 1.88m)
Second Floor
Bedroom One:
22' 0'' x 13' 5'' (6.71m x 4.09m)
En-Suite To Bedroom One:
8' 7'' x 4' 7'' (2.64m x 1.42m)
Additional Information
For more details please call us on 01525 213321 or send an email to bradley@indigo-res.co.uk.





