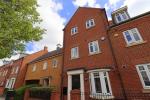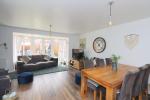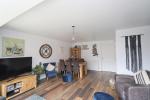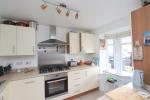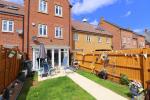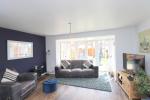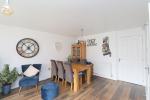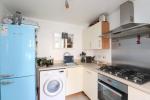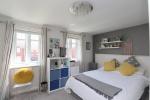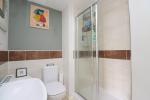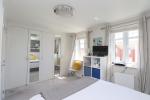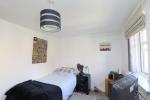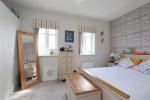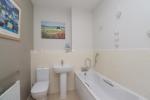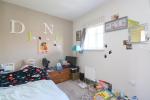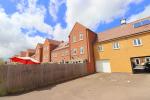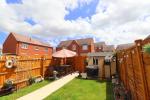Particulars
Gold Furlong, Marston Moretaine, Bedfordshire, MK43 0EG Sold Subject to Contract
£375,000 Freehold
Additional photos
Floorplans



(Opens in separate window)
|
|
Description
A beautiful and immaculate four DOUBLE bedroom town house located in the desirable village of Marston Moretaine, walking to local amenities. Benefits include, garage, off street parking via gated entrance and nice sized reception rooms.
Map & Location
Indigo Residential are proud to announce to the market this beautiful home situated in Marston Moretaine.
The property comprises upon entrance a hallway, cloakroom, fully fitted kitchen/breakfast room with integral appliances and bay window, larger than average living/dining room with under-stairs storage cupboard and bay window with french doors going onto the patio.
First floor comprises of two large double bedrooms with double fitted wardrobes to both, jack-and-jill shower room, landing also features storage cupboard. Second floor comprises of two more further double bedrooms with double fitted wardrobes and a family bathroom suite.
Externally the property features a fully enclosed rear garden, mainly laid to lawn with patio area and garden shed with electrics. Parking to rear/alongside garden for three cars and garage with up and over door. Entrance to the rear is via gated access.
Marston Moretaine is a large village and civil parish located on the A421 between Bedford and Milton Keynes. The village has many local amenities to offer including a doctor"s surgery, local village shops, hairdressers, millennium Country Park for excellent walks, a church and Village lower schools with catchment to Wootton Upper School. Millbrook railway station is approx.1 mile away, this has services to Milton Keynes and Bedford mainline railway stations. Bedford has services to St Pancras International in 39 minutes, and Milton Keynes has services to Euston in 35 minutes.
- map (opens in a new window)
Ground Floor
Entrance Hall:
Cloakroom:
Living/Dining Room:
20' 7'' x 15' 1'' (6.28m x 4.6m)
Kitchen:
12' 2'' x 8' 1'' (3.73m x 2.47m)
First Floor
Landing:
Bedroom One:
10' 7'' x 13' 1'' (3.25m x 4.01m)
Shower Room:
6' 5'' x 8' 3'' (1.98m x 2.54m)
Bedroom Two:
9' 1'' x 13' 2'' (2.78m x 4.03m)
Second Floor
Landing:
Bedroom Three:
9' 7'' x 13' 3'' (2.93m x 4.05m)
Bedroom Four:
10' 5'' x 13' 5'' (3.18m x 4.1m)
Family Bathroom:
6' 4'' x 7' 4'' (1.95m x 2.25m)
Additional Information
For more details please call us on 01525 213321 or send an email to bradley@indigo-res.co.uk.





