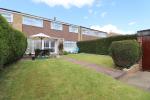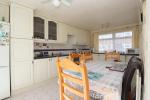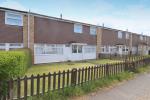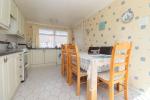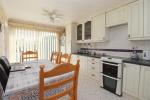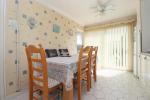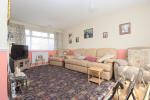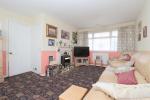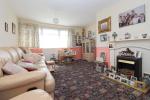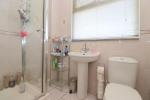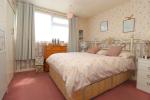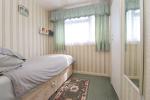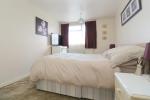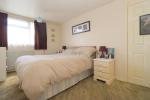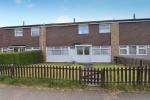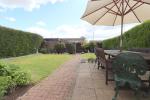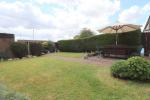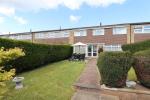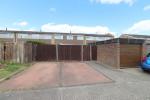Particulars
Fitzwarin Close, Marsh Farm, Luton, Bedfordshire, LU3 3RY Sold Subject to Contract
£240,000 Freehold
Additional photos
Floorplans
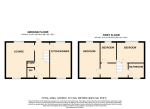
(Opens in separate window)
|
|
Description
***GREAT FIRST TIME BUY OR BUY TO LET INVESTMENT***
Benefits include kitchen/diner, DRIVEWAY, GARAGE, lovely rear garden, close to local amenities and LEAGRAVE RAILWAY STATION.
DESCRIPTION:
Map & Location
Internally the property briefly comprises of an entrance hall, lounge with feature fire place, kitchen/diner with a range of wall and base units, inset sink unit and space for all appliances.
To the first floor there are three bedrooms with built in wardrobes to the master and a fully tiled shower room comprising of a walk in shower cubicle, sink unit and WC.
Externally there is a front garden with pathway leading to the front door. At the rear there is a garage, driveway and lovely garden mainly laid to lawn with a block paved path, patio area and a variety of flower and shrub borders.
Heating is efficient and economical via gas to radiator heating whilst the windows are double glazed.
Located in the much favoured Northern part of Luton. The area has Government grants allocated to improve housing, facilities and schooling which makes it very favourable with young couples and first time buyers. Schools locally are regarded highly by families as they have good Ofsted reports. Shops, bus routes and other amenities are all nearby plus Leagrave station which is within 3/4 of a mile has fast direct routes into central London.
Council tax band B. EPC rating E.
- map (opens in a new window)
Ground Floor
Entrance hall:
Cloakroom:
Lounge:
15' 11'' x 12' 10'' (4.86m x 3.93m)
Kitchen:
15' 10'' x 9' 3'' (4.85m x 2.84m)
First Floor
Landing:
Bedroom One:
13' 6'' x 8' 11'' (4.12m x 2.73m)
Bedroom Two:
9' 6'' x 9' 6'' (2.92m x 2.91m)
Bedroom Three:
9' 8'' x 6' 9'' (2.97m x 2.08m)
Exterior
Driveway:
Front Garden:
Rear Garden:
Garage:
Additional Information
For more details please call us on 01582 847800 or send an email to tom@indigo-res.co.uk.





