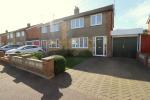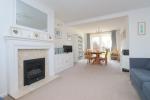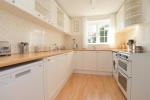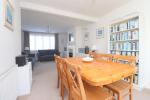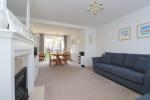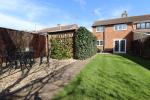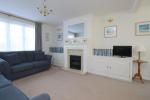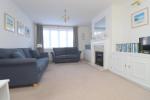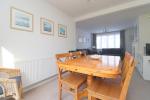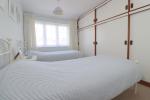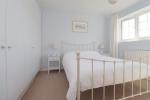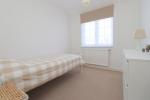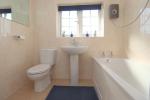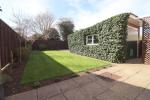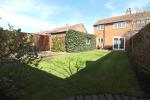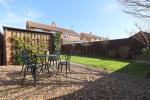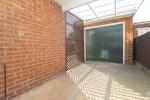Particulars
Bosmore Road, Limbury Mead, Luton, Bedfordshire, LU3 2TR Sold Subject to Contract
£325,000 Freehold
Additional photos
Floorplans
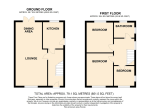
(Opens in separate window)
|
|
Description
***STUNNING FAMILY HOME WITH SOUTH FACING GARDEN***
Benefits include REFITTED KITCHEN and BATHROOM, garage, block paved driveway, car port and close to LEAGRAVE MAINLINE STATION.
DESCRIPTION:
Map & Location
Internally the property briefly comprises of an entrance hall, lounge/diner with feature fire place and French doors opening to the rear garden. The refitted kitchen comprises of a range of wall and base units, inset sink unit and space for all appliances.
To the first floor there are three bedrooms with built in wardrobes to two and a fully tiled refitted family bathroom comprising of a bath with shower over, sink unit and WC.
Externally there is a block paved driveway, carport and beautiful South facing rear garden comprising of a lawn area with shrub borders, patio and shingled area.
Heating is efficient and economical via gas to radiator heating whilst the windows are double glazed.
This family home is located on a popular road in the much favored area of Limbury mead. The property is ideally located for commuters with Leagrave mainline station just under a mile away offering direct routes to and from London. There are an array of shops, bus routes, supermarkets, takeaways and other amenities all nearby and children will often attend The Meads Primary and Lea Manor Secondary as their schools.
Council tax band D. EPC E
- map (opens in a new window)
Ground Floor
Entrance Hall:
Lounge/Diner:
23' 10'' x 11' 11'' (7.27m x 3.65m)
Kitchen:
9' 7'' x 8' 2'' (2.94m x 2.49m)
First Floor
Landing:
Bedroom One:
10' 5'' x 9' 4'' (3.19m x 2.86m)
Bedroom Two:
9' 11'' x 7' 11'' (3.03m x 2.42m)
Bedroom Three:
8' 9'' x 7' 11'' (2.69m x 2.43m)
Bathroom:
Exterior
Garage:
Rear Garden:
Car Port and Driveway:
Additional Information
For more details please call us on 01582 847800 or send an email to tom@indigo-res.co.uk.





