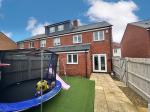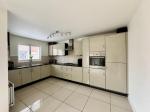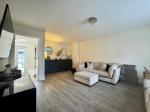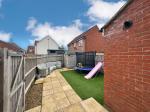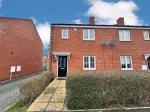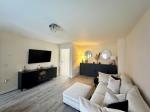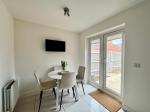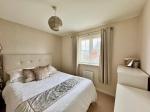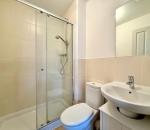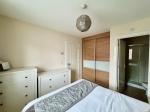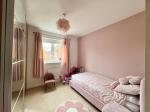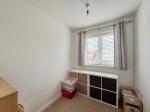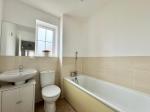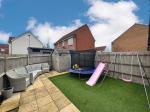Particulars
Alder Wynd, Silsoe, Bedfordshire, MK45 4GQ Available
£375,000 Freehold
Additional photos
Floorplans
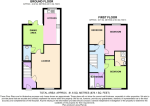
(Opens in separate window)
|
|
Description
Offering for sale this beautifully presented three bedroom end of terrace in the highly desirable village of Silsoe.
Map & Location
Indigo Residential are delighted to offer for sale of this immaculately presented three bedroom end of terrace located on the popular Meadows development in the village of Silsoe.
Upon entrance to this family home, you"re greeted with a hallway with stairs leading to the first floor and door leading into a bright and airy, yet spacious living room. To the rear of the property there is a L shaped kitchen/diner with cloakroom housing WC and hand basin. The kitchen is fully fitted and comprises stylish cabinetry wall and base with integral appliances that include, washing machine, dish washer, fridge freezer, oven hob and extractor above. There is also French doors leading onto the rear garden.
The first floor features three bedrooms and a three piece family bathroom suite with shower above. The master comprises of fitted wardrobes and en-suite shower room.
Externally the property has a fully enclosed rear garden, which has been designed with low maintenance in mind being artificial turf and paved patio. There is off street parking to the rear for two vehicles.
An internal viewing comes highly recommended on this fantastic home.
Located within the very sought after village of Silsoe. The property is neatly positioned on this quiet road and is ideally located in close proximity to a variety of public houses, shops, bus routes and the stunning Wrest Park. The area has proved popular amongst families and children will often attend Silsoe Lower, Arnold Middle and Harlington Upper as their schools.
- map (opens in a new window)
Ground Floor
Entrance Hall:
Living Room:
18' 8'' x 13' 4'' (5.69m x 4.07m)
Cloakroom:
6' 7'' x 3' 0'' (2.01m x 0.92m)
Kitchen/Diner:
7' 7'' x 16' 7'' (2.33m x 5.08m)
First Floor
Landing:
Bedroom One:
10' 8'' x 10' 0'' (3.26m x 3.05m)
En-Suite To Bedroom One:
6' 9'' x 4' 7'' (2.08m x 1.4m)
Bedroom Two:
13' 7'' x 10' 0'' (4.15m x 3.07m)
Bedroom Three:
7' 5'' x 6' 3'' (2.28m x 1.93m)
Family Bathroom:
6' 3'' x 6' 3'' (1.92m x 1.92m)
Additional Information
For more details please call us on 01525 213321 or send an email to graeme@indigo-res.co.uk.





