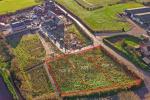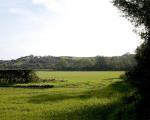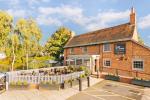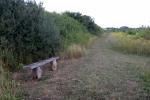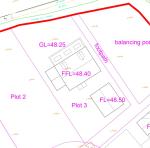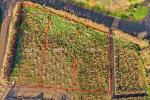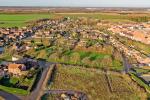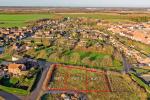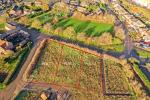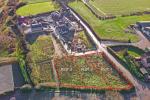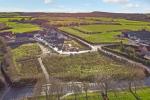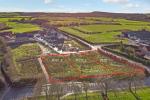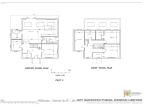Particulars
Wooding Close, Houghton Conquest, Bedfordshire, MK45 3LN Sold Subject to Contract
£350,000 Freehold
Additional photos
Floorplans


(Opens in separate window)
|
|
Description
**RARELY AVAILABLE SELF BUILD PLOT** Quiet village location, planning approved for a prestigious 5 bedroom family home, DOUBLE GARAGE and GREAT INVESTMENT.
Map & Location
Indigo Residential are delighted to offer for sale this rare opportunity to purchase a Self Build Plot in a stunning countryside location with planning approved to build your own unique family home.
Houghton conquest is a desirable village and is ideally situated with the A6 providing easy access to Bedford and Luton plus the Bedford bypass has excellent connections London via the A1 and M1 . Bedford Railway Station is nearby providing convenient commuter access to London St. Pancras (approximately 38 minutes) and links to the North.
The village has 2 public houses, restaurants and local shops for your everyday needs. Schools locally have excellent reputations and there is recreational facilities with parks and the picturesque Houghton Woods on your door step for those lovely rambling walks.
Wooding Close is a private road set on the outskirts of this prime village. The Road is owned by the management company, in turn the management company will be owned by the 16 property owners of plots 1 to 17 Wooding Close. Each serviced plot has Water, Electric, Sewerage and Rainwater manholes and duct to front of site for Openreach.
**PLOT 3** has planning approved for a wonderful 2,750 sq ft (GIA), 2.5 storey detached house comprising 5 bedrooms, 4 bathrooms and detached double garage.
The vendor has secured all the necessary detailed permissions for the estate road, foul and surface water drainage and utility services. All these works have now been completed
Each plot will be responsible for an equal contribution towards the Section 106 payment to Central Bedfordshire Council .This equates to £18,700 and payable upon completion of the purchase of each individual plot. This payment is indexed linked from the date of the planning permission so the actual amount payable may be slightly higher.
The purchasers will be responsible for the reserved matters / detailed planning approval of their own proposed dwelling to be constructed on the plot.
All planning drawings are available from Central Beds Council planning website. The architect, Jeremy Tilston, has prepared all the planning drawings to date and would welcome enquiries from all interested parties to prepare their preferred design. He can be contacted at JRT Architectural Design Ltd.
Please contact Indigo Land and New Homes for more information.
- map (opens in a new window)
Additional Information
For more details please call us on 01525 213321 or send an email to bradley@indigo-res.co.uk.





