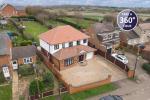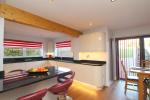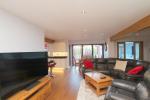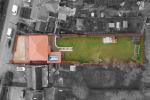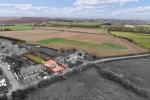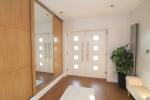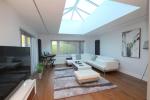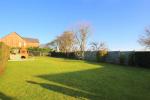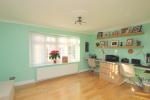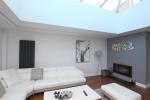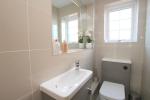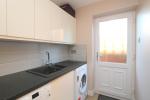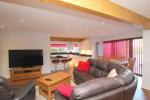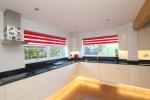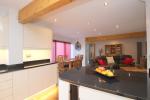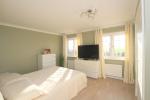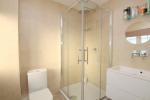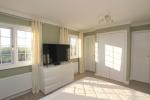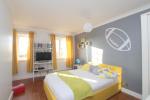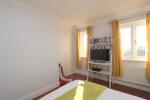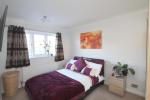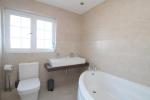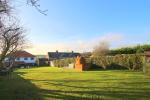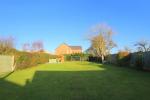Particulars
Barton Road, Gravenhurst, Bedfordshire, MK45 4JP Sold Subject to Contract
£800,000 Freehold
Additional photos
Floorplans
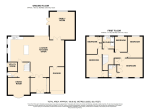
(Opens in separate window)
|
|
Description
Exceptional, five bedroom detached family home situated within the desirable village of Gravenhurst. Boasting spacious rooms and country side views. Offered for sale with NO UPPER CHAIN.
Map & Location
Indigo Residential are extremely delighted to offer this rare to market and extended family home. This property has had no expense spared throughout and is renovated throughout to an extremely high specification.
In brief upon entrance there is a large entrance hall with storage cupboards, oak flooring and doors leading into a large - open plan, kitchen/diner/family room, the kitchen is fully fitted with integral appliances and wall to base units. By-folding doors leading out onto the patio. Utility room with space for appliances, cloakroom, study, door leading into the garage with has electrics, lighting and electric garage door. Double doors also leading into the bright and airy living room with log burner built into the wall, sky lantern, french doors leading onto the patio.
First floor comprises upon five good sized bedrooms and family bathroom suite, master being the largest with en-suite and fitted wardrobes.
Externally to the front there is a block paved driveway, storage to side for logs and housing the oil boiler, Gate to side also leads to the rear garden, in excess of 120FT larger than average, mainly laid to lawn fully enclosed with shrubbery and fencing, another patio area at the top of the garden with pizza oven and BBQ - EXCELLENT views surround.
Other benefits include, oil central heating, double glazed throughout, sky lanterns, CCTV & fully alarmed.
Upper Gravenhurst is a select village steeped in history positioned in Central Bedfordshire, located within walking distance of beautiful rolling countryside. The Church of St Giles has been established in the village since the 12th Century. The school catchments for the village are Gravenhurst Lower, Robert Bloomfield Academy & Harlington Upper.
- map (opens in a new window)
Ground Floor
Entrance Hall:
7' 10'' x 8' 3'' (2.41m x 2.53m)
Living/Diner:
25' 10'' x 9' 11'' (7.89m x 3.03m)
Snug:
14' 1'' x 7' 4'' (4.31m x 2.24m)
Kitchen With Island:
15' 1'' x 8' 10'' (4.61m x 2.71m)
Family Room:
19' 2'' x 14' 6'' (5.86m x 4.42m)
Study:
10' 5'' x 12' 5'' (3.18m x 3.81m)
Cloakroom:
2' 10'' x 5' 10'' (0.87m x 1.79m)
Utility Room:
5' 4'' x 5' 11'' (1.65m x 1.81m)
Garage:
16' 10'' x 8' 1'' (5.14m x 2.48m)
First Floor
Landing:
Bedroom One:
13' 8'' x 11' 6'' (4.2m x 3.52m)
En-Suite To Bedroom One:
6' 11'' x 5' 6'' (2.12m x 1.7m)
Bedroom Two:
13' 6'' x 9' 4'' (4.12m x 2.86m)
Bedroom Three:
12' 1'' x 8' 11'' (3.7m x 2.72m)
Bedroom Four:
10' 2'' x 9' 7'' (3.11m x 2.93m)
Bedroom Five:
8' 11'' x 7' 0'' (2.73m x 2.15m)
Family Bathroom:
7' 1'' x 6' 10'' (2.16m x 2.11m)
Additional Information
For more details please call us on 01525 213321 or send an email to bradley@indigo-res.co.uk.





