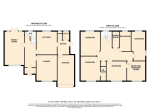Particulars
Montrose Avenue, New Bedford Road Area, Luton, Bedfordshire, LU3 1HS Sold Subject to Contract
£649,950 Freehold
Additional photos
Floorplans

(Opens in separate window)
|
|
Description
***UNIQUE DETACHED FAMILY HOME IN SOUGHT AFTER ROAD***
Situated on a LARGE PLOT this stunning HOME has POTENTIAL TO FURTHER EXTEND (STPP) and benefits include TWO RECEPTION ROOMS, outhouse, master bedroom with DRESSING ROOM and three bathrooms.
DESCRIPTION:
Map & Location
Internally the property briefly comprises of an large entrance hall, cloakroom, lounge and family room with feature fire place and a cloakroom. The kitchen comprises of a range of wall and base units, stainless steel sink unit, built in oven, hob, extractor, breakfast bar and space for all appliances. There is a storage cupboard with double glazed window to the rear aspect, utility room with plumbing for washing machine and an office with window and door to the side aspect.
To the first floor there is a landing, five double bedrooms all with built in wardrobes and en-suite shower room to the master with shower cubical, low level wc and wash hand basin. The stunning large family bathroom is fully tiled with spot lights to ceiling and benefits from a jacuzzi bath, low level wc, bidet, wash hand basin and shower cubicle. There is also a shower room with shower cubicle and wash hand basin.
Externally there is a block paved driveway to the front, garage with electric door and double glazed window to the side aspect. The large rear garden is laid to lawn with large block paved patio area and out house with living area and shower room.
Heating is efficient and economical via gas to radiator heating whilst the window are double glazed
Montrose Avenue is within 1.03 miles of all local amenities including shops, Luton town centre and the mainline railway station. The property is also ideally situated for several local schools, including William Austin infant & junior school, within 0.36 miles and Denbigh infant & junior school within 0.53 miles.
Council tax band E. EPC rating D.
- map (opens in a new window)
Ground Floor
Entrance Hall:
Lounge:
11' 11'' x 10' 11'' (3.65m x 3.34m)
Family Room:
19' 8'' x 11' 5'' (6m x 3.5m)
Cloakroom:
Kitchen/Breakfast Room:
13' 5'' x 12' 5'' (4.1m x 3.8m)
Storage Cupboard:
Utility Room:
Office:
8' 6'' x 6' 10'' (2.6m x 2.1m)
First Floor
Landing:
Bedroom One:
15' 4'' x 11' 9'' (4.7m x 3.6m)
Bedroom Two:
12' 5'' x 11' 1'' (3.8m x 3.4m)
Bedroom Three:
11' 5'' x 14' 9'' (3.5m x 4.5m)
Bedroom Four:
13' 1'' x 9' 10'' (4m x 3m)
Dressing Room/Bedroom Five:
15' 1'' x 17' 4'' (4.6m x 5.3m)
Bathroom:
Shower Room:
Exterior
Garage:
Driveway:
Rear Garden:
Additional Information
For more details please call us on 01582 847800 or send an email to tom@indigo-res.co.uk.




























