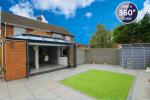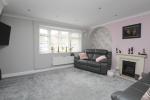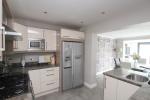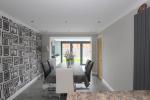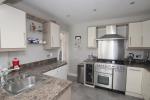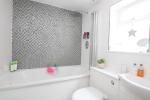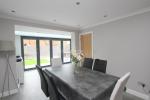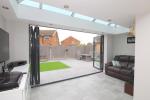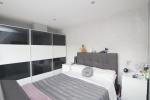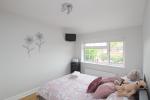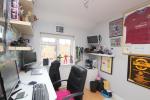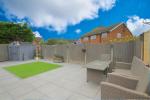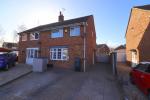Particulars
Lancaster Close, Barton-Le-Clay, Bedfordshire, MK45 4PY Sold Subject to Contract
£375,000 Freehold
Additional photos
Floorplans
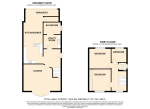
(Opens in separate window)
|
|
Description
Offering for sale this beautiful and pristine larger than average three bedroom EXTENDED semi detached family home. Benefits include off street parking, three bedrooms, double glazing and gas central heating.
Map & Location
Indigo Residential are delighted to offer for sale this beautiful and pristine three bedroom extended semi detached property located within the ever so popular village of Barton-Le-Clay. In brief the property compromises of to the ground floor, bay fronted lounge, recently refurbished kitchen/diner that has been extended to rear with bi-folding doors onto a newly re-done garden, utility room and family bathroom. Upstairs there is two double bedrooms master with fitted wardrobes, single bedroom and an upstairs cloakroom. The whole house has gone under a recent refurbishment including new carpets, kitchen, flooring, bathroom, new oak style doors and also an upstairs cloakroom.
Externally there is a fantastic newly re-designed garden, mainly laid to lawn with artificial grass, two wooden storage sheds to either side to maximize space in the garden.
Located within the ever popular village of Barton-Le-Clay. Local shops, doctors & post office are all within walking distance. Scenic walks over Barton springs & bus service are all on the door step. Ramsey Lower, Arnold Middle & Harlington Upper are the school catchments.
This property is not to be missed therefore viewings are highly recommended!
Council Tax Band - C
- map (opens in a new window)
Ground Floor
Entrance Hall:
Living Room:
16' 7'' x 13' 6'' (5.08m x 4.13m)
Kitchen/Diner:
20' 11'' x 9' 9'' (6.38m x 2.98m)
Utility Room:
5' 10'' x 5' 6'' (1.78m x 1.69m)
Family Bathroom:
5' 10'' x 6' 9'' (1.8m x 2.08m)
Pantry:
3' 11'' x 6' 0'' (1.21m x 1.83m)
Orangery:
5' 11'' x 15' 2'' (1.82m x 4.64m)
First Floor
Landing:
Bedroom One:
10' 11'' x 10' 1'' (3.34m x 3.08m)
Bedroom Two:
11' 11'' x 8' 9'' (3.65m x 2.68m)
Bedroom Three:
9' 1'' x 7' 8'' (2.78m x 2.37m)
WC:
Additional Information
For more details please call us on 01525 213321 or send an email to bradley@indigo-res.co.uk.





