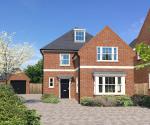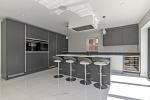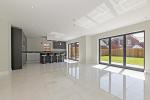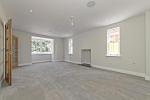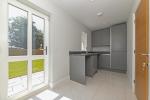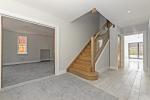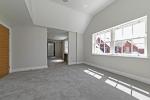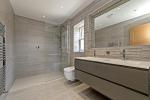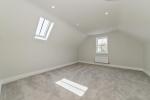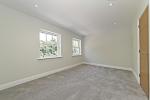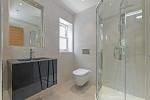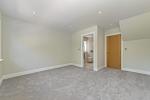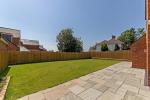Particulars
Watling Street Mews, Little Brickhill, Buckinghamshire, MK17 9NB Sold Subject to Contract
£650,000 Freehold
Additional photos
Floorplans
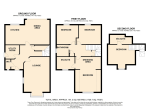
(Opens in separate window)
|
|
Description
A stunning brand new four bedroom, two en-suites, detached family home located within the highly sought after village of Little Brickhill also boasting 1708 SQFT of accommodation over three floors.
Map & Location
Hand built Oak staircase
High tech Aqualisa showers and controls
PIR censored lights
Fitted multi zone music system
Fully alarmed
LED down-lighters
Lighting controlled system via hallway sitting room and kitchen
Boosted high speed broadband
Fitted data/sky/TV points to all bedrooms
Fitted carpets to bedrooms, landing and sitting room, tiled to other rooms
Oak doors
Glass banisters
Electric garage doors
Porcelanosa luxury sanitary-ware and tiled to all bathrooms and en-suites.
The property also comes with a 10 year structural guarantee.
EST Completion, September 2020.
Please note, images are for marketing purposes only therefore size may vary
Little Brickhill is a small conservation village located close by to Woburn and a short drive away from Milton Keynes, Little Brickhill features a public house/restaurant, local church and farm shop. The market town of Woburn provides public houses, restaurants and further amenities. Further facilities are available in Milton Keynes. The property is also located close by to the world famous Woburn Golf Club. The village is served by state and also private schooling. Easy access to A5, A421, M1 junction 13/14. Railway stations are also close by located in Milton Keynes, Leighton Buzzard or Harlington.
- map (opens in a new window)
Ground Floor
Entrance Hall:
Cloakroom:
Living Room:
20' 1'' x 13' 3'' (6.13m x 4.05m)
Kitchen:
10' 9'' x 10' 2'' (3.3m x 3.11m)
Dining Room:
13' 5'' x 13' 3'' (4.11m x 4.05m)
Utility Room:
7' 6'' x 6' 10'' (2.31m x 2.1m)
First Floor
Landing:
Master Bedroom:
13' 3'' x 11' 4'' (4.05m x 3.47m)
Dressing Room to master:
13' 3'' x 6' 2'' (4.05m x 1.88m)
En-suite to master:
Bedroom Two:
13' 3'' x 10' 2'' (4.06m x 3.12m)
Bedroom Four:
11' 8'' x 10' 2'' (3.56m x 3.12m)
Second Floor
Bedroom Three:
14' 4'' x 10' 3'' (4.37m x 3.14m)
Exterior
Garage:
18' 11'' x 11' 8'' (5.77m x 3.57m)
Additional Information
For more details please call us on 01525 213321 or send an email to bradley@indigo-res.co.uk.





