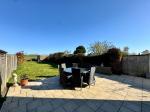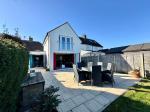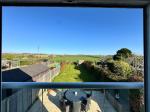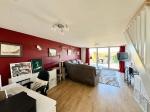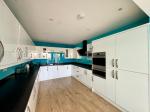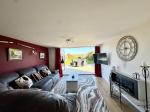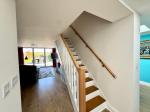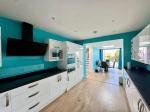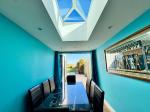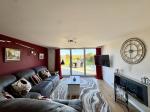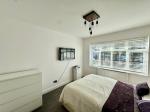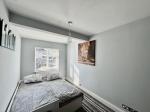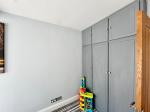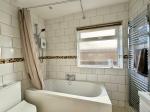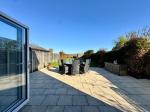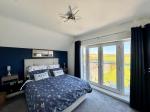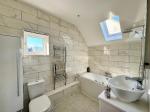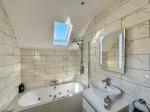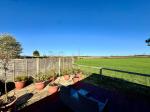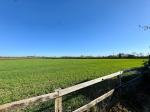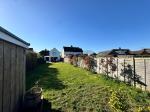Particulars
Upper Shelton Road, Upper Shelton, Bedfordshire, MK43 0LT Available
£485,000 Freehold
Additional photos
Floorplans

(Opens in separate window)
|
|
Description
UPPER CHAIN COMPLETE*** A unique three bedroom semi-detached property located within the quaint village of Upper Shelton.
Map & Location
Indigo Residential are extremely delighted to offer for sale this modernized three bedroom semi-detached property.
In brief upon entrance you're greeted with a large living room, kitchen with separate dining area, by folding doors from dining/living to decked garden. Utility room, family bathroom suite, two further bedrooms. To the first floor extension there is a master bedroom with walk-in-wardrobe and en-suite. Balcony with double doors from master boasting excellent views.
Externally to the rear there is a very large rear garden, fully enclosed with a decked area and mainly laid to lawn. Countryside views.
At the front there is a shingle driveway, recently re-done with parking for multiple vehicles.
Upper Shelton is a hamlet located in the Central Bedfordshire. Upper Shelton is approximately six miles south of Bedford, just west of the A421 and some four miles from the M1 motorway at junction 13. The school catchments are Shelton Lower, Marston Vale Middle & Wootton Upper. Neighbouring Marston Moretaine to the east of the A421 contains further amenities including a public house, post office/store, hairdressers and a church.
EPC Rating - TBC
Council Tax Band - C
- map (opens in a new window)
Ground Floor
Entrance Hall:
Living Room:
21' 2'' x 12' 6'' (6.46m x 3.82m)
Kitchen/Dining Room:
30' 2'' x 10' 4'' (9.2m x 3.17m)
Bedroom Two:
11' 5'' x 10' 5'' (3.5m x 3.18m)
Bedroom Three:
14' 9'' x 7' 8'' (4.5m x 2.37m)
Family Bathroom:
7' 4'' x 4' 7'' (2.25m x 1.41m)
Utility Room:
6' 8'' x 4' 8'' (2.05m x 1.43m)
First Floor
Bedroom One:
10' 5'' x 12' 7'' (3.19m x 3.86m)
Dressing Room:
4' 1'' x 6' 4'' (1.26m x 1.94m)
En-suite:
5' 11'' x 9' 4'' (1.82m x 2.85m)
Additional Information
For more details please call us on 01525 213321 or send an email to bradley@indigo-res.co.uk.





