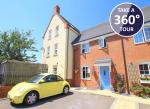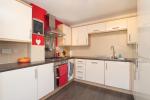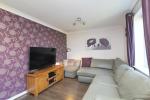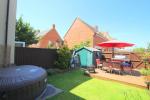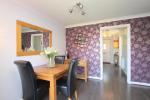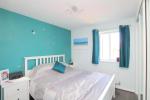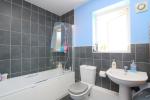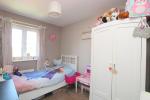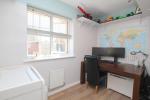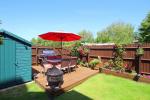Particulars
Pheasant Grove, Wixams, Bedfordshire, MK42 6AH Sold Subject to Contract
£259,500 Freehold
Additional photos
Floorplans
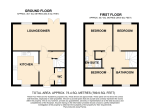
(Opens in separate window)
|
|
Description
A well presented three bedroom terraced family home located within the popular Wixams Village, this property is also being offered for sale with NO UPPER CHAIN.
Map & Location
Indigo Residential are delighted to offer for sale this fantastic three bedroom family home.
In brief upon entrance there is a hallway, cloakroom, kitchen and living/dining room with french doors leading onto the rear garden. On the first floor there is three bedrooms, family bathroom and an en-suite to master bedroom.
Externally to the rear there is a fully enclosed rear garden, mainly laid to lawn with patio and decked area. At the front there is off street parking for two vehicles.
The Wixams development is located along the A6 corridor between Bedford & Luton. Wixams offers excellent local amenities including Budgens store, school, take-away and restaurant along with beautiful countryside walks. Wixams is a fantastic location being central to transport links you are close to railways stations that can see you in London in as little time as 40 minutes approx from leaving the platform, bus services also run regularly and the location being along the A6 corridor will see you able to commute to Milton Keynes, Bedford, Luton, Cambridge and more due to the A421 bypass leading onto the A1 and M1.
EPC Rating - C
Council Tax Band - C
- map (opens in a new window)
Ground Floor
Entrance Hall:
Living/Dining Room:
17' 11'' x 8' 11'' (5.48m x 2.74m)
Kitchen:
8' 11'' x 11' 10'' (2.74m x 3.62m)
Cloakroom:
First Floor
Landing:
Bedroom One:
8' 11'' x 9' 0'' (2.74m x 2.75m)
En-suite:
Bedroom Two:
8' 11'' x 6' 11'' (2.74m x 2.13m)
Bedroom Three:
8' 11'' x 4' 11'' (2.74m x 1.52m)
Family Bathroom:
Additional Information
For more details please call us on 01525 213321 or send an email to bradley@indigo-res.co.uk.





