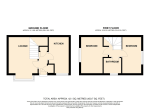Particulars
Ellenhall Close, Biscot Mill, Luton, Bedfordshire, LU3 1XH Sold Subject to Contract
£220,000 Freehold
Additional photos
Floorplans

(Opens in separate window)
|
|
Description
***WELL PRESENTED THROUGHOUT WITH SECLUDED FRONT
GARDEN***
Benefits include refitted kitchen, bathroom and allocated parking.
DESCRIPTION:
Map & Location
Internally the property comprises of an entrance hall, lounge and refitted kitchen with space for all appliances. On the first floor there are two double bedrooms and a fully tiled refitted family bathroom comprising of a bath, vanity wash hand basin and WC.
Externally there is a garden to the front and allocated parking.
Heating is efficient and economical via gas to radiator heating whilst the windows are double glazed.
Well presented two double bedroom cluster home located in the popular Biscot area of Luton. There are an array of shops, bus routes, restaurants and other amenities all in close proximity as well as the popular Wardown Park. The property is also ideally located for commuters with Luton mainline station only one mile away offering quick and easy access direct into London.
Council tax band B. EPC rating C.
- map (opens in a new window)
Ground Floor
Entrance Hall:
Lounge:
14' 0'' x 12' 7'' (4.29m x 3.86m)
Kitchen:
11' 8'' x 6' 5'' (3.58m x 1.98m)
First Floor
Landing:
Bedroom One:
11' 8'' x 9' 8'' (3.56m x 2.95m)
Bedroom Two:
11' 8'' x 6' 7'' (3.56m x 2.03m)
Bathroom:
Exterior
Front Garden:
Allocated parking for one car:
Additional Information
For more details please call us on 01582 847800 or send an email to tom@indigo-res.co.uk.

















