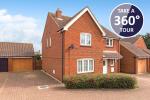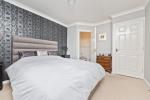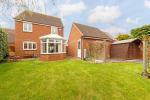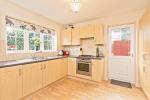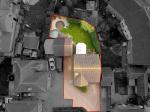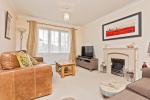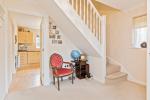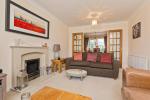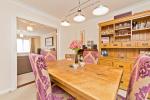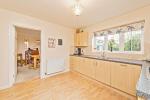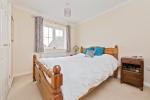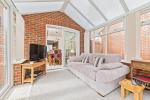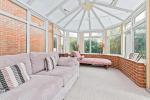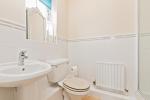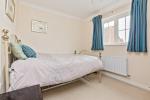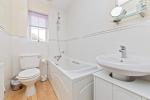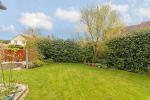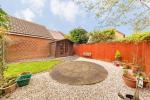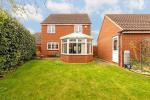Particulars
The Rickyard, Lower Shelton, MK43 0NG Sold Subject to Contract
£399,995 Freehold
Additional photos
Floorplans
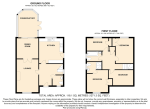
(Opens in separate window)
|
|
Description
***PERFECT FAMILY HOME***
A fantastic opportunity to purchase a lovely 4-bedroom detached family home in the village of Lower Shelton. This warm and welcoming home is tucked away in a quiet cul-de-sac with great transport links to the M1 and beyond.
Map & Location
INDIGO RESIDENTIAL are delighted to offer sale this modern and immaculate four bedroom detached family home in the desirable village of Lower Shelton.
The accommodation comprises of reception hall, large downstairs cloakroom, living room, dining room, kitchen and conservatory.
To the first floor there is a landing, master bedroom with en-suite, two further double bedrooms, bedroom four, family bathroom, and access to a fully boarded loft.
Externally there is front and rear gardens, garage and driveway with ample of parking to the front of house and front of garage.
Other benefits include double glazing and gas central heating with an updated Worcester boiler.
Lower Shelton is approximately six miles south of Bedford, just west of the A421 and some four miles from the M1 motorway at junction 13. The school catchments are Shelton Lower, Marston Vale Middle & Wootton Upper. Neighbouring Marston Moretaine to the east of the A421 contains further amenities including public houses, post office/store, supermarkets, hairdressers, and a church.
EPC Rating - C
Council Tax Band - E
- map (opens in a new window)
Ground Floor
Reception Hall:
11' 8'' x 11' 0'' (3.56m x 3.36m)through double glazed door to reception hall consisting of double glazed window to side aspect, rise and turn stairs to first floor, telephone point
downstairs cloakroom:
5' 2'' x 5' 6'' (1.59m x 1.7m)double glazed window to front aspect, close coupled WC, wash basin, radiator, mirror
Lounge:
16' 10'' x 10' 9'' (5.15m x 3.29m)Double glazed window to front, tv point, radiator, telephone point, double doors to
Dining Room:
9' 10'' x 10' 9'' (3m x 3.3m)Double glazed patio doors to rear aspect, radiator, coving
Conservatory:
12' 9'' x 8' 7'' (3.9m x 2.64m)double glazed windows and french doors with dwarf wall border , radiator
Kitchen:
11' 7'' x 12' 6'' (3.55m x 3.83m)
double glazed window to rear and double glazed door to side aspect, roll worktop incorporating 1.5 sink and drainer, integral oven, hob and extractor fan, integral fridge / freezer, plumbing for dishwasher and washing machine, range of wall, base and drawer units, part tiled walls, radiator,
cupboard housing worcester gas boiler.
First Floor
Landing:
loft access - with ladder fully board, airing cupboard housing megaflow heating system
Master Bedroom with Wardobes:
12' 3'' x 10' 5'' (3.74m x 3.18m)double glazed window to rear aspect, radiator, built in wardrobes
En-suite to master bedroom:
8' 6'' x 7' 7'' (2.61m x 2.33m)Double glazed window to side aspect, shower cubicle, wash basin, close coupled WC, shaving point, radiator
Bedroom 2:
8' 8'' x 11' 9'' (2.65m x 3.6m)Double Glazed window to rear aspect, radiator, built in wardrobes
Bedroom 3:
8' 8'' x 11' 5'' (2.65m x 3.5m)Double glazed window to front aspect, radiator, built in wardrobes
bedroom 4:
6' 2'' x 11' 1'' (1.89m x 3.4m)Double glazed window to rear aspect, radiator, built in cupboard
Bathroom:
7' 4'' x 4' 9'' (2.26m x 1.46m)Double glazed window to side aspect, panel bath / shower, close coupled WC, wash basin, radiator, part tiled walls
Exterior
Garage and driveway:
8' 2'' x 16' 4'' (2.5m x 5m)up and over door, door to side, light and power
Enclosed Rear Garden:
Fence enclosed , lawn, decking, shrub border, summer house
Additional Information
For more details please call us on 01525 213321 or send an email to bradley@indigo-res.co.uk.





