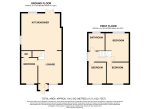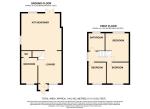Particulars
Frenchmans Close, Toddington, Bedfordshire, LU5 6BD Sold Subject to Contract
£400,000 Freehold
Additional photos
Floorplans

(Opens in separate window)
|
|
Description
*CHAIN FREE* Modern and contemporary throughout benefiting from stunning open plan kitchen/diner, refitted family bathroom, block paved driveway and large rear garden.
Map & Location
Chain free totally immaculate modern and contemporary three bedroom semi detached family home finished to a high specification. The picturesque market town of Toddington has many local fetes and festivals held on the village green. The property is located close to the M1 motorway junction 12 with routes North and South. This lovely central Bedfordshire village benefits from plenty of local amenities including an array of Public Houses, restaurants and other retail outlets.
Internally the property benefits from an entrance porch leading into the lounge with spotlights to ceiling and new electrics built in ready to install a wall mounted TV. There is a stunning refitted open plan kitchen/diner with a blend of white and charcoal gloss units, feature breakfast bar, spotlights and space for all appliances. There is also a garage conversion which could be used as a fourth bedroom or study/playroom benefiting from having a WC.
On the first floor there are three well proportioned bedrooms with brand new carpets throughout and a beautifully refitted family bathroom suite.
Externally there is a newly laid block paved driveway for two cars and a lovely enclosed newly laid to lawn rear garden with a patio area.
Other notable features are new electrics, new combination boiler and double glazing throughout.
Council tax band D. EPC rating D.
- map (opens in a new window)
Ground Floor
Entrance Porch:
Lounge:
15' 11'' x 11' 1'' (4.87m x 3.39m)
Bedroom Four:
7' 8'' x 12' 3'' (2.36m x 3.75m)
Cloakroom:
Kitchen/Diner:
19' 4'' x 17' 7'' (5.91m x 5.36m)
First Floor
Landing:
Bedroom One:
13' 8'' x 11' 2'' (4.17m x 3.41m)
Bedroom Two:
11' 5'' x 10' 0'' (3.48m x 3.07m)
Bedroom Three:
10' 0'' x 7' 6'' (3.07m x 2.3m)
Bathroom:
Exterior
Driveway for two cars:
Rear Garden:
Additional Information
For more details please call us on 01525 213321 or send an email to bradley@indigo-res.co.uk.
























