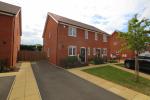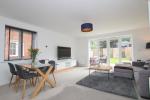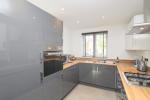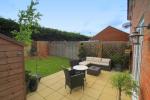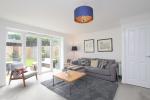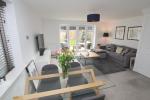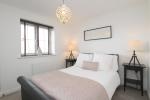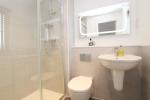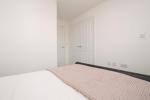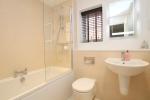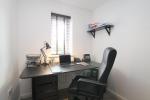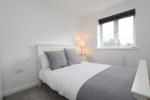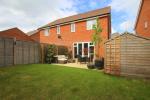Particulars
Shackleton Gardens, Flitwick, Bedfordshire, MK45 1GR Sold Subject to Contract
£315,000 Freehold
Additional photos
Floorplans
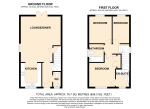
(Opens in separate window)
|
|
Description
*A MUST VIEW* A superb three bedroom semi-detached family home, located within walking distance of all local amenities. Benefits include DRIVEWAY, FRONT GARDEN, HIGH SPEC THROUGHOUT, NON OVERLOOKED GARDEN & SPACIOUS PLOT.
Map & Location
Indigo Residential are delighted to offer for sale this pristine newly built three bedroom semi-detached family home.
In brief the property comprises upon entrance a hall way, cloakroom and a spacious open-plan living/dining/kitchen with french doors leading onto the rear patio. To the first floor there is three good sized bedrooms, a family bathroom and an en-suite to the master.
Externally to the rear there is a fully enclosed rear garden, mainly laid to lawn with an extended patio area, garden shed with fitted electrics. At the front there is parking for two/three vehicles and a small front garden.
Local amenities are all within walking distance including Flitwick Train Station (approx 40 mins to St Pancras), Tescos supermarket, local shops & restaurants. There is also a leisure centre with swimming pool & various recreational clubs. M1 Junction 12 is within 4 miles.
EPC Rating - B
Council Tax Band - C
- map (opens in a new window)
Ground Floor
Entrance Hall:
Tiled flooring.
Cloakroom:
6' 7'' x 3' 2'' (2.03m x 0.97m)Tiled flooring and splashbacks. Low level WC and hand basin. Frosted double glazed window to front aspect.
Living/Dining Room:
17' 7'' x 15' 7'' (5.37m x 4.75m)Carpet flooring. Under stairs storage cupboard, double glazed window to side and rear aspect. Double glazed french doors leading onto rear patio.
Kitchen:
9' 3'' x 8' 0'' (2.83m x 2.46m)High spec kitchen with integral oven, gas hob with extractor above, dish washer and washing machine. Sink with drainer, wall to base two tone units. Double glazed window to front aspect. Tiled flooring.
First Floor
Landing:
Carpet flooring.
Bedroom One:
12' 9'' x 10' 3'' (3.9m x 3.13m)Carpet flooring, fitted wardrobes with light, en-suite and double glazed window to front aspect.
Bedroom Two:
10' 5'' x 8' 10'' (3.18m x 2.71m)Carpet flooring, double glazed window to rear aspect.
Bedroom Three:
10' 5'' x 6' 5'' (3.18m x 1.96m)Carpet flooring, double glazed window to rear aspect.
Family Bathroom:
6' 10'' x 6' 2'' (2.1m x 1.89m)Tiled flooring and part tiled walls. Chrome heated towel rail, low level WC and hand basin. Extractor fan and shaving points. Panelled bath with fitted shower above. Frosted double glazed window to side aspect.
En-Suite To Bedroom One:
6' 7'' x 4' 11'' (2.02m x 1.52m)Tiled flooring and part tiled walls. Low level WC and hand basin. Extractor fan and shaving points. Walk-in shower unit. Frosted double glazed window to front aspect.
Exterior
External:
Externally to the rear there is a fully enclosed rear garden, mainly laid to lawn with an extended patio area, garden shed with fitted electrics. At the front there is parking for two/three vehicles and a small front garden.
Additional Information
For more details please call us on 01525 213321 or send an email to bradley@indigo-res.co.uk.





