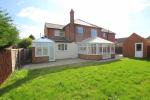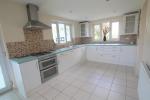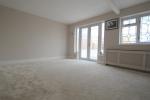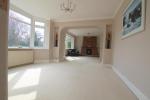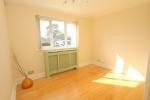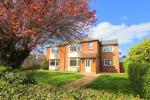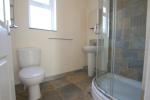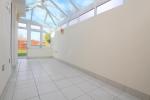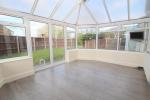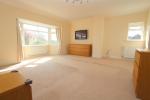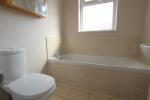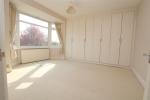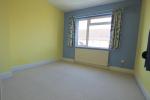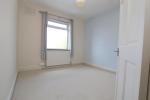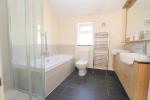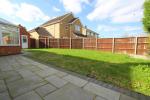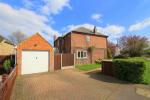Particulars
Cotton End Road, Wilstead, Bedfordshire, MK45 3DP Sold Subject to Contract
£500,000 Freehold
Additional photos
Floorplans
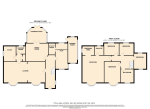
(Opens in separate window)
EPC Graph
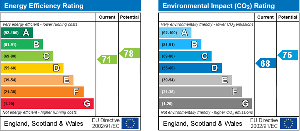
(Opens in separate window)
|
|
Description
'Shenstone' is a vastly extended five / six bedroom 1930's Detached family home offering approximately 2500 sq ft of living accommodation situated on a corner plot in the popular of Wilstead.
Map & Location
INDIGO RESIDENTIAL are pleased to offer for sale this uniquely spacious family home offering versatile accommodation, Including an annex on the ground floor,
The accommodation briefly comprises of Reception hall, Double bay fronted lounge, Dining room, conservatory, kitchen, utility area, annex area with inner lobby, bedroom and downstairs shower room.
On the first floor, master bedroom with en-suite, dressing area, four further bedrooms, family bathroom, gas central heating and upvc double glazing.
Outside we have perimeter gardens, driveway and detached garage.
Wilstead is a village located on the A6 corridor providing excellent commuter links. Rolling countryside is on the doorstep along with local amenities, including a small shop that incorporates a sub post office, two public houses, pharmacy/convenience store, Indian and Chinese takeaway are also local. The school catchments are Wilstead lower & Bedford Academy, The Harpur Trust schools are located in Bedford. Railway stations will see you in to London St Pancras in as little time as 40 minutes approx from leaving the platform, bus services also run regularly and the location being along the A6 corridor will see you able to commute to Milton Keynes, Bedford, Luton, Cambridge and more due to the A421 bypass leading onto the A1 and M1.
EPC Rating - C
Council Tax Band - F
- map (opens in a new window)
Ground Floor
Entrance Hall:
upvc double glazed door to entrance, stairs to first floor, radiator
Double Lounge:
30' 5'' x 13' 5'' (9.28m x 4.09m)two double glazed bay windows to front aspect, radiator, gas fireplace, coving
Kitchen / Utility:
17' 7'' x 8' 11'' (5.37m x 2.74m)
double glazed door and window to rear, and side aspect, sink and drainer, wall, base and drawer units, gas hob extractor, oven, dishwasher space
utility area, 0.94 by 3 metres - space for washing machine and dryer
Dining Room:
16' 4'' x 13' 1'' (5m x 4m)Double glazed french doors to rear, TV point, radiator
Conservatory:
14' 4'' x 10' 4'' (4.38m x 3.16m)Radiator, tv point, double glazed windows and doors
Bedroom six:
8' 9'' x 11' 0'' (2.67m x 3.37m)inner lobby leading to bedroom , double glazed window to side, radiator
Downstairs Shower Room:
5' 4'' x 6' 9'' (1.64m x 2.06m)double glazed window to side, tiled floor, heated towel rail
First Floor
Master Bedroom with En-suite /Dresser:
17' 0'' x 15' 9'' (5.2m x 4.82m)
double glazed bay window to front aspect, double glazed window to side, two radiators,
walk in his and hers wardrobe area
en-suite : double glazed window to rear, bath, shower, close coupled WC, his and hers wash basins, part tiled walls , vanity mirror, shaver
Bedroom two:
13' 5'' x 11' 2'' (4.09m x 3.41m)double glazed bay window to front aspect, radiator, built in wardrobes
Bedroom three:
9' 8'' x 9' 10'' (2.95m x 3m)double glazed window to rear aspect
Bedroom Four:
9' 6'' x 9' 10'' (2.9m x 3m)double glazed window to rear aspect, radiator
Bedroom five:
8' 11'' x 9' 3'' (2.74m x 2.82m)double glazed window road, radiator
Family Bathroom:
6' 2'' x 6' 0'' (1.88m x 1.83m)Double glazed window to front aspect, bath, wash basin, close couple WC, Heated towel rail
Detached Garage:
up and over door, light and power, door to aspect
Exterior
Landscaped Garden:
Lawn, patio, fence enclosed,
front garden : lawn, path shrub border and tree
Double Driveway:
block paved driveway
Additional Information
For more details please call us on 01525 213321 or send an email to bradley@indigo-res.co.uk.





