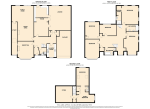Particulars
Old Bedford Road, Luton, Bedfordshire, LU2 7EJ Available
£1,200,000 Freehold
Additional photos
Floorplans

(Opens in separate window)
|
|
Description
***SUBSTANTIAL FAMILY HOME ON OLD BEDFORD ROAD***
Located on Luton's most PRESTIGIOUS ROAD is this fantastic EXTENDED family home SPREAD ACCROSS 4500sqft of living accommodation.
DESCRIPTION:
Map & Location
The accommodation comprises from an entrance porch leading to hallway with stairs rising to the first floor and benefits from a ground floor shower room. The living room has a double glazed bay window to the front along with feature fireplace. There is a large open plan family/dining room with patio doors leading to the rear garden and there is also access into a study area. The generous kitchen/breakfast room has a range of wall and base units with space for all appliances. There is a separate utility room and there is also a further reception room.
The first floor offers five double bedrooms along with three bathroom facilities and there are stairs rising to the second floor which offers an additional bedroom along with en-suite and study room.
Externally there is a large driveway to the front for several vehicles leading to a single integral garage. The private rear garden is mainly laid to lawn with patio areas and a brick built storage unit is located at the bottom of the garden.
Old Bedford Road is highly sought after with plenty of local amenities nearby including shops, doctors, bus routes, supermarkets & several schools and colleges within walking distance. Junction 10 of the M1 motorway, Luton Thames Link train station & London Luton airport are also in close proximity. The area has proved incredibly popular amongst families and children will often attend the highly regarded Bushmead Primary & Icknield Secondary as their schools as well as being in close proximity to both Luton Sixth Form and Barnfield College.
EPC Rating C. Council Tax Band F.
- map (opens in a new window)
Ground Floor
Entrance Porch & Entrance Hall:
Shower Room:
Front Reception:
16' 5'' x 12' 4'' (5.01m x 3.77m)
Dining Area:
12' 5'' x 16' 0'' (3.79m x 4.89m)
Family Room:
13' 7'' x 18' 7'' (4.15m x 5.68m)
Study:
28' 1'' x 5' 2'' (8.56m x 1.58m)
Living Room:
19' 1'' x 21' 5'' (5.82m x 6.53m)
Kitchen/Breakfast Room:
26' 0'' x 12' 8'' (7.95m x 3.88m)
Utility Room:
11' 10'' x 7' 10'' (3.62m x 2.39m)
First Floor
Bedroom One:
14' 9'' x 15' 6'' (4.51m x 4.73m)
En-Suite Shower Room:
Bedroom Two:
16' 5'' x 12' 1'' (5.01m x 3.69m)
Bedroom Three:
19' 3'' x 11' 3'' (5.87m x 3.44m)
Bedroom Four:
15' 0'' x 11' 10'' (4.59m x 3.63m)
Bedroom Five:
9' 7'' x 12' 0'' (2.93m x 3.68m)
Bathroom One:
11' 3'' x 5' 9'' (3.45m x 1.77m)
Bathroom Two:
5' 10'' x 7' 8'' (1.79m x 2.36m)
Second Floor
Bedroom Six:
15' 7'' x 10' 9'' (4.76m x 3.29m)
W/C:
Study/Bedroom Seven:
14' 8'' x 8' 9'' (4.49m x 2.69m)
Exterior
Driveway, Garage & Rear Garden:
Additional Information
For more details please call us on 01582 847800 or send an email to tom@indigo-res.co.uk.































