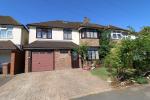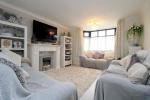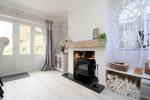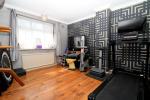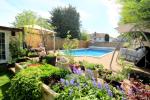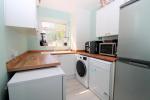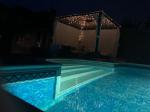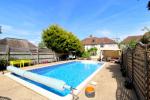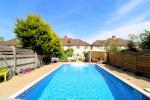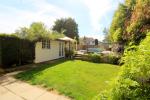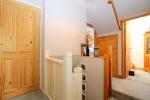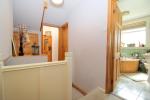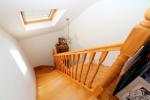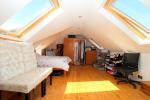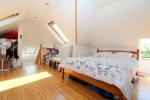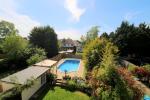Particulars
Cannon Lane, Putteridge, Luton, Bedfordshire, LU2 8BJ Available
£550,000 Freehold
Additional photos
Floorplans
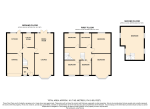
(Opens in separate window)
EPC Graph
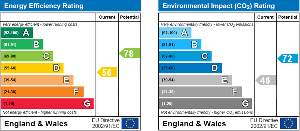
(Opens in separate window)
|
|
Description
*LARGE EXTENDED SIX BEDROOM HOME WITH SWIMMING POOL*
INDIGO RESIDENTIAL are delighted to offer for sale this heavily extended six bedroom semi detached property in the very sought after area of Putteridge. The owners have put much work into the property over the last years by extending and also installing a 34ft x 16ft heated swimming pool.
DESCRIPTION:
Map & Location
Briefly comprising of an entrance hall with stairs rising to the first floor. The kitchen comprises of fitted eye and base level units with space for range cooker and fridge/freezer, the utility room is just off the kitchen and has plumbing for a washing machine. Also located on the ground floor is a guest cloakroom. The lounge is a fantastic size and has a bay window to the front aspect and a feature fireplace. There is also a separate dining room that has french doors leading out into the rear garden and a beautiful log fire.
To the first floor the current owners have extended above the garage and there are now five bedrooms all of which are fantastic sizes. Also located on the first floor is the family bathroom which comprises of a four piece suite and further benefits from under floor heating. The loft has also been converted which has now created an extremely large bedroom with five Velux windows with blackout blinds and still plenty of storage in the eaves. Externally the property has a good size garden which now has a fantastic sized swimming pool which is heated. There is also a brick built summer house with double French doors and window, the property also comes with a permanent gazebo in the garden. Further benefits include double glazing throughout and re fitted combination boiler.
Cannon Lane is situated just off the Hitchin Road which is ideally located within a very short distance from the A505 which provides a direct link to Hitchin. Luton Station and J10 of the M1 are located just a few miles from the property. Schooling is provided locally via Putteridge Primary and Secondary Schools.
An internal viewing comes highly recommended to fully appreciate the size of this property!
EPC Rating: D
Council Tax Band: D
- map (opens in a new window)
Ground Floor
Entrance Hall:
Cloakroom:
Lounge:
16' 4'' x 12' 0'' (5m x 3.67m)
Dining Room:
12' 2'' x 11' 6'' (3.72m x 3.52m)
Kitchen:
12' 4'' x 9' 3'' (3.78m x 2.84m)
Utility Room:
8' 7'' x 6' 11'' (2.62m x 2.12m)
First Floor
Bedroom One:
16' 9'' x 11' 7'' (5.12m x 3.54m)
Bedroom Two:
12' 1'' x 11' 5'' (3.7m x 3.5m)
Bedroom Three:
9' 7'' x 9' 3'' (2.94m x 2.84m)
Bedroom Four:
9' 3'' x 8' 4'' (2.84m x 2.55m)
Bedroom Five:
8' 6'' x 6' 11'' (2.6m x 2.12m)
Bathroom:
Converted Attic
Bedroom Six:
20' 0'' x 14' 6'' (6.1m x 4.44m)
Exterior
Rear Garden:
Driveway:
Swimming Pool:
Additional Information
For more details please call us on 01582 512000 or send an email to matt@indigo-res.co.uk.





