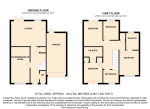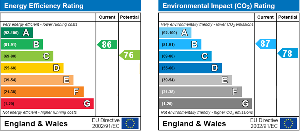Particulars
Poppy Close, Luton, LU3 1EX Withdrawn
£360,000 Freehold
Additional photos
Floorplans

(Opens in separate window)
EPC Graph

(Opens in separate window)
|
|
Description
INDIGO RESIDENTIAL are pleased to offer this four bedroom, three bathroom family home with PLANNING TO EXTEND. Close to Wardown Park and walking distance to the station situated just off the much favoured New Bedford Road.
Map & Location
INDIGO RESIDENTIAL are delighted to be the sole agent instructed for the sale of this excellent four bedroom property located in the New Bedford Road are of Luton. The property is ideally located for commuters with Luton mainline station only one mile away offering direct routes to and from London and Bedford. There are an array of shops, bus routes, Luton Town shopping centre, supermarkets and other amenities all nearby as well as being walking distance to Wardown Park. The area has proved popular with families and children will often attend William Austin/Riverbank Primary and Denbigh Secondary as their schools.
In brief the property comprises of an entrance hall, cloakroom, living room and a kitchen/breakfast room with space for appliances. To the first floor there are four bedrooms with two en-suites and a family bathroom. Externally there is a driveway for two car spaces to the front, a garage and garden to rear. Heating is efficient and economical via gas to radiators whilst the windows are all double glazed.
There is also planning permission approved for a rear extension to allow for further living space.
An internal viewing comes highly recommended.
EPC Rating C. Council Tax Band D.
- map (opens in a new window)
Ground Floor
Storm Porch:
Entrance Hall:
Cloakroom:
Lounge / Dining Area:
11' 5'' x 15' 10'' (3.5m x 4.84m)
Kitchen / Breakfast Room:
8' 6'' x 16' 4'' (2.6m x 5m)
First Floor
Landing:
Master Bedroom:
10' 1'' x 8' 11'' (3.08m x 2.72m)
En-Suite:
Guest Bedroom:
12' 2'' x 9' 1'' (3.73m x 2.78m)
En-Suite:
Bedroom Three:
8' 9'' x 11' 9'' (2.68m x 3.6m)
Bedroom Four:
7' 8'' x 6' 9'' (2.37m x 2.07m)
Family Bathroom:
6' 9'' x 6' 6'' (2.06m x 2m)
Exterior
Garage with Power:
Garden:
Additional Information
For more details please call us on 01582 847800 or send an email to tom@indigo-res.co.uk.






















