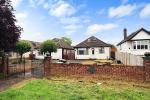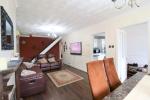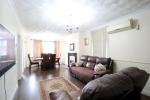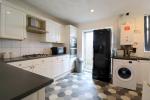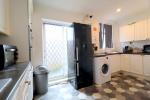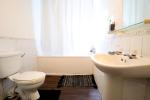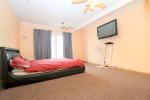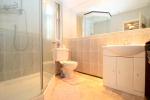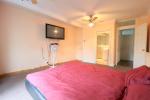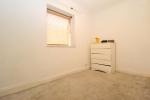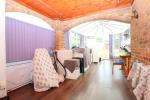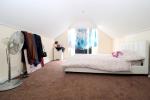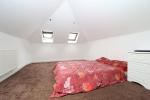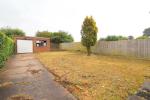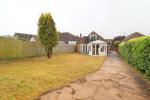Particulars
Barton Road, Warden Hills, Luton, Bedfordshire, LU3 3NH Available
£480,000 Freehold
Additional photos
Floorplans
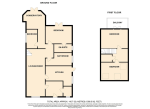
(Opens in separate window)
|
|
Description
***GREAT POTENTIAL TO EXTEND (STPP)***
RARELY AVAILABLE SPACIOUS FOUR BEDROOM DETACHED BUNGALOW benefiting from TWO SEPARATE RECEPTION ROOMS, conservatory and double garage.
DESCRIPTION:
Map & Location
Internally the property briefly comprises an entrance hall, bay fronted living room with feature fire place, kitchen comprising of a range of wall and base units, inset sink unit, built in oven, hob and extractor, space for all appliances and door to the side. There is a dining room that opens through to the bright and airy conservatory with door leading to the rear garden. The master bedroom benefits from an en-suite shower room with walk in shower cubicle, vanity wash hand basin and WC. There is also another bedroom and family bathroom benefiting of a bath with shower over, wash hand basin and WC.
To the first floor there is a landing with a storage cupboard, two bedrooms with bedroom two benefiting from a balcony and bedroom three has two velux windows. There is also a WC.
Externally there is a driveway with double gates leading to the double garage at the rear. There is a front and rear garden which is laid to lawn with patio area.
Heating is efficient and economical via gas to radiators whilst the windows are double glazed.
Warden Hills lies on the outskirts of Luton, and is three miles north of the centre of the town. It possesses one junior and infant"s school, one church, a golf course, a recreation centre, and several pubs. Also in the area, there is the only Catholic Secondary school in Luton, Cardinal Newman Access to the open countryside is right on the doorstep of this property with Warden Hills a popular beauty spot perfect for long walks or cycling.
EPC rating E.
- map (opens in a new window)
Ground Floor
Entrance:
Via obscure double glazed front door through to entrance hall.
Entrance Hall:
Double glazed leaded light style window to front aspect. Door to living room. Built in storage cupboard with fitted shelving. Radiator. Dado rail. Coving.
Living Room:
26' 10'' x 10' 5'' (8.18m x 3.2m)
measured into stair recess
Double glazed leaded light style walk in bay window to front aspect. Double glazed leaded light style window to side aspect. Door to kitchen and inner hallway. Stairs to first floor. Feature real flame gas fire with ornate surround. Television point. Telephone point. Two radiators. Dado rail. Coving.
Kitchen / Breakfast Room:
14' 9'' x 11' 3'' (4.5m x 3.45m)
narrowing to 6'0" (1.83m)
'L' Shaped room. Obscure double glazed leaded light style patio doors to side. Obscure double glazed leaded light style window to side aspect. Door to living room. Range of wall and base level units incorporating cupboards and roll edged work surfaces. One and a half bowl sink unit with drainer. Plumbing for automatic washing machine. Plumbing for automatic dishwasher. Integral electric double oven, five ring gas hob and light extractor above. Wall mounted combination boiler. Breakfast bar. Part tiled walls. Tiled effect flooring. Radiator. Inset spot lights.
Inner Hallway:
Doors to ground floor living room, ground floor bedroom and family bathroom. Coving.
Dining Area:
10' 4'' x 8' 11'' (3.15m x 2.74m)Double glazed window to side aspect. Feature brick built archway through to conservatory. Television point. Telephone point. Wood cladded effect ceiling.
Conservatory:
12' 11'' x 10' 2'' (3.96m x 3.1m)Double glazed French doors to rear aspect. Range of double glazed windows to all aspects. Feature brick built archway through to dining area. Victorian style roof. Overall measurement of dining area / conservatory: 23'0" x 10'2" (7.11m x 3.10m) narrowing to 9'0" (2.74m)
Master Bedroom:
14' 11'' x 12' 5'' (4.57m x 3.81m)Double glazed French doors to rear aspect. Two full length double glazed windows to rear aspect. Access to en-suite. Range of fitted wardrobes with hanging rails and fitted shelving. Telephone points. Radiator. Coving.
En-Suite Shower Room:
Obscure double glazed leaded light style window to side aspect. Three piece suite comprising: Low level wc. Vanity style wash hand basin. Shower cubicle with glass open out door, porcelain shower tray and wall mounted power shower. Tiled walls in complementary ceramics. Coving.
Bedroom Four:
10' 9'' x 6' 2'' (3.3m x 1.88m)Double glazed leaded light style window to side aspect. Radiator. Coving.
Family Bathroom:
Obscure double glazed leaded light style window to side aspect. Three piece bathroom suite comprising: Low level wc. Pedestal wash hand basin. Panelled bath. Part tiled walls. Coving. Inset spot lights.
First Floor
Landing:
Doors to first floor bedrooms. Door to first floor wc.
Bedroom Two:
14' 0'' x 10' 5'' (4.27m x 3.2m)Double glazed patio doors to enclosed balcony. Radiator. Eaves storage space. Roof pitches at 3'10" (1.17m) from floor.
Balcony:
Decked sitting area overlooking garden. Iron railing support. Outside light.
Bedroom Three:
14' 0'' x 10' 5'' (4.27m x 3.2m)Two double glazed Velux style windows to front aspect. Double glazed Velux style window to side aspect. Radiator. Access to eaves storage space. Fitted cupboard. Inset spot lights.
First Floor WC:
Double glazed Velux style window to side aspect. Low level wc.
Exterior
Front Garden:
Double gated access to front driveway. Gated side driveway. Gated side access. Remainder laid to lawn. Flower and shrub borders.
Rear Garden:
Side driveway to double garage. Decking area. Secluded patio area. Landscaped lawn areas. Flower and shrub borders. Open views overlooking Warden Hills.
Double Garage:
Window to front aspect. Door access. Up and over door. Power and light.
Additional Information
For more details please call us on 01582 847800 or send an email to tom@indigo-res.co.uk.





